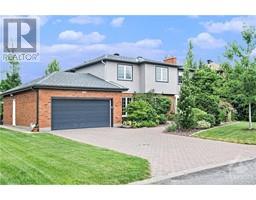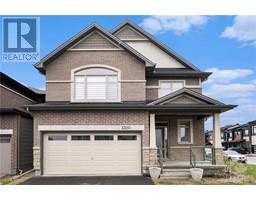4184 GORDON MURDOCK ROAD Osgoode, Osgoode, Ontario, CA
Address: 4184 GORDON MURDOCK ROAD, Osgoode, Ontario
Summary Report Property
- MKT ID1402341
- Building TypeHouse
- Property TypeSingle Family
- StatusBuy
- Added13 weeks ago
- Bedrooms4
- Bathrooms5
- Area0 sq. ft.
- DirectionNo Data
- Added On16 Aug 2024
Property Overview
On the Outskirts of the nation's capital, discover this one-of-a-kind self sustaining Luxury Homestead! A nearly 500m Treed laneway leads you to this stunning home, where large windows fill the open-concept living space with natural light and picturesque views. Sitting on 60acres of private grounds,this completely rebuilt 4Bed/5Bath residence features only the best. State-of-the-art Laurysen kitchen, complete with Top End Commercial Appliances, Hardwood Floors throughout.Brand New Wrap around Porch. Never Leave the property with a 2 acre, newly cleared fenced in area for Chickens and Turkeys, 1/3 acre spring fed pond and Fruit Trees. Upstairs, discover 4bedrooms, 3 w/en-suite baths, 2 of which feat. Custom Copper and Nickel Soaking Tubs. Closed Cell Spray Insulation, 14.7 KWH Enclosed Lithium Battery, Powered by 44 Solar Panels, New Oversized Septic,2 wells.See Info Sheet for Full Details.Some Photos are Virtually Staged.LA to be present for all showings.72 hours notice for showings. (id:51532)
Tags
| Property Summary |
|---|
| Building |
|---|
| Land |
|---|
| Level | Rooms | Dimensions |
|---|---|---|
| Second level | Primary Bedroom | 18'6" x 17'10" |
| Bedroom | 17'3" x 13'4" | |
| Bedroom | 17'4" x 9'8" | |
| Bedroom | 18'8" x 9'10" | |
| 3pc Bathroom | Measurements not available | |
| 3pc Bathroom | Measurements not available | |
| 3pc Bathroom | Measurements not available | |
| 4pc Ensuite bath | Measurements not available | |
| Main level | Living room | 23'3" x 26'10" |
| Kitchen | 23'4" x 18'2" | |
| Dining room | 17'9" x 13'5" | |
| Family room | 17'9" x 9'7" | |
| Sunroom | 16'5" x 11'7" |
| Features | |||||
|---|---|---|---|---|---|
| Acreage | Private setting | Wooded area | |||
| Farm setting | Automatic Garage Door Opener | Detached Garage | |||
| Oversize | Gravel | Refrigerator | |||
| Dishwasher | Dryer | Hood Fan | |||
| Microwave | Stove | Washer | |||
| Central air conditioning | |||||









































