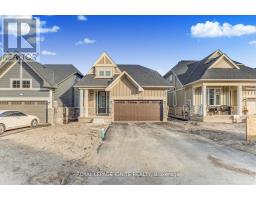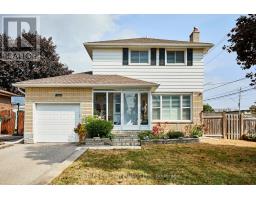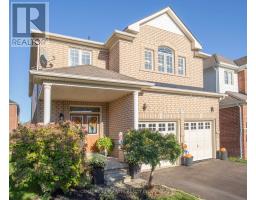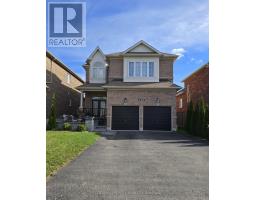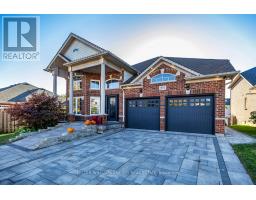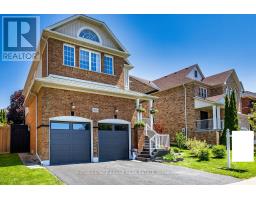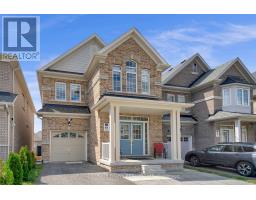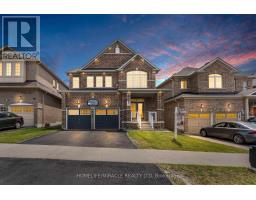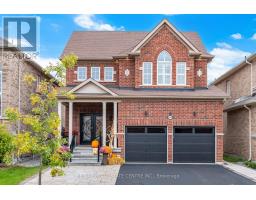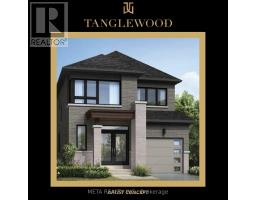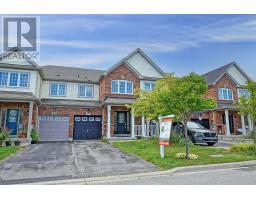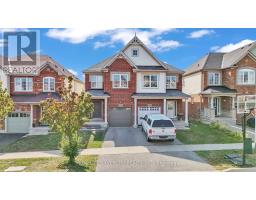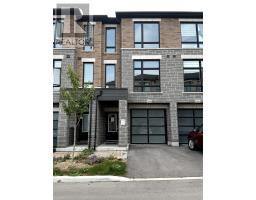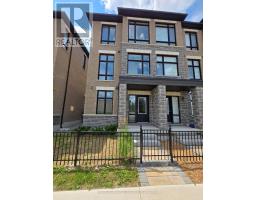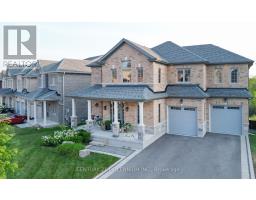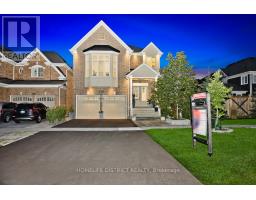2021 KURELO DRIVE, Oshawa (Taunton), Ontario, CA
Address: 2021 KURELO DRIVE, Oshawa (Taunton), Ontario
Summary Report Property
- MKT IDE12407006
- Building TypeHouse
- Property TypeSingle Family
- StatusBuy
- Added2 weeks ago
- Bedrooms4
- Bathrooms5
- Area3000 sq. ft.
- DirectionNo Data
- Added On23 Oct 2025
Property Overview
Welcome to 2021 Kurelo Dr, a stunning 3,310 sq. ft. home plus a finished basement with a separate entrance, in one of Oshawa's most desirable neighbourhoods. This beautifully maintained residence features hardwood throughout, 4+1 spacious bedrooms and 5 bathrooms, including a luxurious primary suite with a 5-pc ensuite and his & her closets. Every bedroom is complete with a walk-in closet for added convenience. The main floor offers a bright and functional layout with a private office, perfect for working from home. The finished basement with a separate entrance provides excellent rental potential or space for extended family. Outdoors, enjoy an extended custom enclosed deck, a professionally landscaped yard, and an interlocked driveway with no sidewalk offering extra parking and great curb appeal. Close to top-rated schools, parks, shopping, transit, and major highways, this home is the perfect blend of comfort, style, and convenience for families and professionals alike. (id:51532)
Tags
| Property Summary |
|---|
| Building |
|---|
| Land |
|---|
| Level | Rooms | Dimensions |
|---|---|---|
| Second level | Bedroom 4 | 4.11 m x 3.9 m |
| Loft | 2.74 m x 2.43 m | |
| Primary Bedroom | 5.74 m x 5.02 m | |
| Bedroom 2 | 4.2 m x 3.65 m | |
| Bedroom 3 | 3.88 m x 3.81 m | |
| Basement | Living room | Measurements not available |
| Kitchen | Measurements not available | |
| Bedroom 5 | Measurements not available | |
| Main level | Living room | 6.58 m x 4.26 m |
| Dining room | 6.58 m x 4.26 m | |
| Family room | 5.63 m x 3.65 m | |
| Kitchen | 4.26 m x 2.74 m | |
| Eating area | 4.26 m x 3.04 m | |
| Office | 2.74 m x 2.62 m |
| Features | |||||
|---|---|---|---|---|---|
| Attached Garage | Garage | Water Heater | |||
| Dryer | Washer | Central air conditioning | |||











































