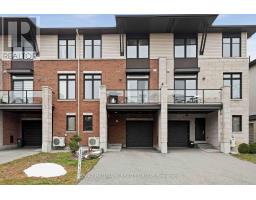1083 MILLWOOD COURT, Ottawa, Ontario, CA
Address: 1083 MILLWOOD COURT, Ottawa, Ontario
Summary Report Property
- MKT IDX12407785
- Building TypeRow / Townhouse
- Property TypeSingle Family
- StatusBuy
- Added11 weeks ago
- Bedrooms3
- Bathrooms3
- Area1200 sq. ft.
- DirectionNo Data
- Added On15 Oct 2025
Property Overview
Welcome to 1083 Millwood Court - situated in beautiful family/nature oriented Convent Glen - steps to parks, schools, recreation/shopping and stunning nature paths. Easy access to the 417! This premium END unit, 3 bedroom home (freshly painted and recently renovated throughout - including all new vinyl flooring) features a main level that boasts an eat-in kitchen with an abundance of cupboards/counter space, a separate dining room and a large sunken living room with access to a beautiful, fully fenced, private backyard (with no rear neighbours!) - the largest backyard in the complex! The 2nd level features a spacious primary bedroom with lots of closet space, 2 additional bedrooms and a renovated 4 piece main bath. The lower level features a fully finished basement with family room, additional 2 piece bathroom, laundry room and plenty of storage in the utility room. All windows (2013), Furnace (2025). Floor plans attached in the photos. (id:51532)
Tags
| Property Summary |
|---|
| Building |
|---|
| Land |
|---|
| Level | Rooms | Dimensions |
|---|---|---|
| Second level | Primary Bedroom | 4.56 m x 3.39 m |
| Bedroom 2 | 4.02 m x 2.58 m | |
| Bedroom 3 | 3.96 m x 2.47 m | |
| Bathroom | 2.54 m x 1.59 m | |
| Lower level | Utility room | 5.16 m x 4.18 m |
| Bathroom | 1.62 m x 1.35 m | |
| Laundry room | 2.98 m x 2.03 m | |
| Family room | 5.15 m x 4.98 m | |
| Main level | Living room | 5.16 m x 3.37 m |
| Dining room | 3.59 m x 3.07 m | |
| Kitchen | 3.2 m x 3.04 m | |
| Bathroom | 2.19 m x 0.92 m | |
| Foyer | 4 m x 1.37 m |
| Features | |||||
|---|---|---|---|---|---|
| Cul-de-sac | Carpet Free | In suite Laundry | |||
| Attached Garage | Garage | Dishwasher | |||
| Dryer | Storage Shed | Stove | |||
| Washer | Refrigerator | Central air conditioning | |||
| Visitor Parking | |||||






































































