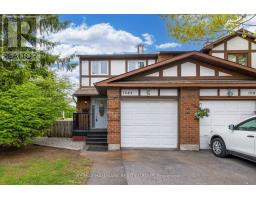210 HAWKMERE WAY, Ottawa, Ontario, CA
Address: 210 HAWKMERE WAY, Ottawa, Ontario
Summary Report Property
- MKT IDX12561048
- Building TypeRow / Townhouse
- Property TypeSingle Family
- StatusBuy
- Added14 weeks ago
- Bedrooms2
- Bathrooms3
- Area1100 sq. ft.
- DirectionNo Data
- Added On20 Nov 2025
Property Overview
Welcome to 210 Hawkmere Way, situated in beautiful family/nature oriented Findlay Creek - steps to parks, schools, recreation/shopping, coffee shop (Starbucks seconds away) nature paths & future LRT Station(s). This STUNNING, 2 bedroom, 2 1/2 bathroom, 3 storey executive townhome shows like a model home and features many exquisite upgrades throughout which includes a beautiful kitchen with an abundance of cupboards and counter space, a large quartz island with room for barstools, Stainless Steel appliances, backsplash and a separate pantry - all open to the living/dining room which is perfect for entertaining! Gleaming hardwood throughout living/dining room. The 3rd level features a large Primary Bedroom with spacious walk-in closet and access to a 3 piece luxurious ensuite bath which features a large glass shower. The second level also boasts an additional 4 piece full bathroom, separate laundry area and a spacious 2nd bedroom. The lower level (below grade) features plenty of storage space. Call to book your appointment today! (id:51532)
Tags
| Property Summary |
|---|
| Building |
|---|
| Land |
|---|
| Level | Rooms | Dimensions |
|---|---|---|
| Second level | Living room | 4.15 m x 3.66 m |
| Dining room | 3.6 m x 2.49 m | |
| Kitchen | 4.21 m x 3.68 m | |
| Pantry | 2.39 m x 1.04 m | |
| Bathroom | 1.63 m x 1.57 m | |
| Third level | Laundry room | 0.5 m x 0.5 m |
| Primary Bedroom | 3.49 m x 3.26 m | |
| Other | 2.15 m x 1.64 m | |
| Bathroom | 2.58 m x 2.26 m | |
| Bedroom 2 | 4.16 m x 2.78 m | |
| Bathroom | 3.53 m x 1.63 m | |
| Lower level | Utility room | 8.42 m x 3.08 m |
| Main level | Foyer | 2.47 m x 1.65 m |
| Office | 2.48 m x 1.63 m |
| Features | |||||
|---|---|---|---|---|---|
| Attached Garage | Garage | Inside Entry | |||
| Garage door opener remote(s) | Central Vacuum | Water Heater - Tankless | |||
| Water Heater | Dishwasher | Dryer | |||
| Hood Fan | Microwave | Stove | |||
| Washer | Refrigerator | Central air conditioning | |||





















































