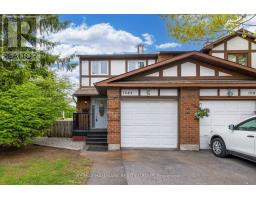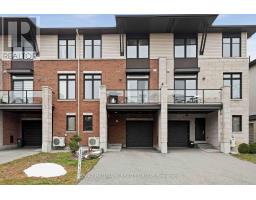2 - 19 MONTCALM STREET, Ottawa, Ontario, CA
Address: 2 - 19 MONTCALM STREET, Ottawa, Ontario
Summary Report Property
- MKT IDX12400307
- Building TypeApartment
- Property TypeSingle Family
- StatusBuy
- Added13 weeks ago
- Bedrooms2
- Bathrooms2
- Area1000 sq. ft.
- DirectionNo Data
- Added On15 Oct 2025
Property Overview
Step into stylish city living with this beautifully renovated, ground-level corner condo (with separate entrance) in the heart of Old Ottawa East. Offering effortless one-level living, this bright and spacious 2-bedroom, 2-bathroom home features rich hardwood floors, a sleek galley kitchen with stainless steel appliances, double sink, and an abundance of cupboards/counter space. The layout includes a sun-filled living room (with wood burning fireplace!), a versatile dining area that adapts to your needs, and a smart floor plan that blends comfort with functionality. Enjoy your own private patio, underground heated parking, and the unbeatable convenience of being just steps from shops, restaurants, entertainment, Ottawa University and the scenic Rideau Canal. Meticulously maintained and move-in ready, this is the one you've been waiting for. Floor plans are attached in photos. (id:51532)
Tags
| Property Summary |
|---|
| Building |
|---|
| Land |
|---|
| Level | Rooms | Dimensions |
|---|---|---|
| Main level | Living room | 7 m x 3.45 m |
| Other | 6.23 m x 3.21 m | |
| Dining room | 2.78 m x 2.58 m | |
| Kitchen | 3.79 m x 2.48 m | |
| Primary Bedroom | 4.23 m x 3.85 m | |
| Other | 2.99 m x 1.82 m | |
| Bedroom | 3.27 m x 3.22 m | |
| Other | 2.39 m x 1.77 m | |
| Laundry room | 1.73 m x 1.7 m | |
| Bathroom | 1.7 m x 1.53 m | |
| Bathroom | 1.7 m x 1.63 m |
| Features | |||||
|---|---|---|---|---|---|
| Cul-de-sac | Balcony | In suite Laundry | |||
| Underground | Garage | Dishwasher | |||
| Dryer | Hood Fan | Stove | |||
| Washer | Window Coverings | Refrigerator | |||
| Wall unit | Fireplace(s) | Storage - Locker | |||


















































