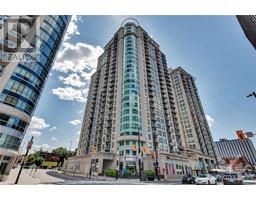1132 MOSELLE CRESCENT Convent Glen, Ottawa, Ontario, CA
Address: 1132 MOSELLE CRESCENT, Ottawa, Ontario
Summary Report Property
- MKT ID1394531
- Building TypeHouse
- Property TypeSingle Family
- StatusBuy
- Added19 weeks ago
- Bedrooms3
- Bathrooms2
- Area0 sq. ft.
- DirectionNo Data
- Added On10 Jul 2024
Property Overview
Welcome to 1132 Moselle Cres, a turn-key single detached home in the heart of the family friendly neighbourhood of Convent Glen. The main floor offers a formal living room w/crown mlds, h.w. flooring & features a modern linear fireplace. The fashionably updated kitchen has granite counter tops, centre island & s.s. appliances [Bosch 2022 dishwasher] that opens up to the dining room. 2nd level offers a spacious primary bedroom with W/I closet & renovated 4 pce cheater ensuite. 2 additional good size bedrooms w/ample closet space. The f.f. basement has a laundry rm with sink, rec room w/ gas fireplace, hobby room & utility room w/gas furnace & tankless hot water. Fully landscaped front/backyards w/interlock patio & driveway, bbq gazebo & storage shed. Single garage w/inside entry. Convenient access to to Jeanne D'Arc & Hwy174, 17min to Parliament, 8min to Place D'Orleans shops, 5min bus to Blair LRT & walking distance to schools & the Ottawa River Pathway & parks. 24 hrs irrev on offers. (id:51532)
Tags
| Property Summary |
|---|
| Building |
|---|
| Land |
|---|
| Level | Rooms | Dimensions |
|---|---|---|
| Second level | Primary Bedroom | 13'10" x 10'7" |
| Bedroom | 10'7" x 10'3" | |
| Bedroom | 10'5" x 10'4" | |
| 4pc Bathroom | 8'11" x 5'4" | |
| Other | 6'9" x 4'10" | |
| Basement | Recreation room | 17'1" x 12'1" |
| 2pc Bathroom | 6'10" x 2'10" | |
| Laundry room | 8'6" x 6'5" | |
| Recreation room | 9'10" x 9'7" | |
| Main level | Living room | 16'11" x 9'10" |
| Dining room | 10'7" x 9'10" | |
| Kitchen | 10'9" x 10'7" | |
| Foyer | 11'8" x 2'10" |
| Features | |||||
|---|---|---|---|---|---|
| Gazebo | Automatic Garage Door Opener | Attached Garage | |||
| Surfaced | Refrigerator | Dishwasher | |||
| Dryer | Microwave Range Hood Combo | Stove | |||
| Washer | Blinds | Central air conditioning | |||















































