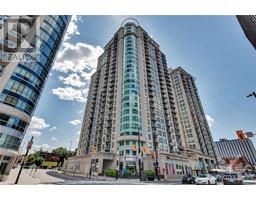3444 PAUL ANKA DRIVE Hunt Club, Ottawa, Ontario, CA
Address: 3444 PAUL ANKA DRIVE, Ottawa, Ontario
Summary Report Property
- MKT ID1404793
- Building TypeHouse
- Property TypeSingle Family
- StatusBuy
- Added13 weeks ago
- Bedrooms4
- Bathrooms3
- Area0 sq. ft.
- DirectionNo Data
- Added On19 Aug 2024
Property Overview
Welcome to 3444 Paul Anka Drive, a stunning home with a perfect blend of elegance & comfort. The main floor features a cozy L/R w/gas fireplace, a convenient 1/2 bath, & patio doors that lead to the backyard. The kitchen is a chef's dream, equipped with s.s. appliances, custom cabinetry, a center island, & luxurious granite countertops. Spacious D/R adjacent to the kitchen overlooks the LL L/R. Hardwood/tile flooring add a touch of sophistication throughout the principle rms. The primary bedroom is located on a split level, featuring a vaulted ceiling, walk-in closet & 3-pce ensuite with/additional vanity. The upper level offers 3 more bedrooms & a full bathroom. The basement includes a recent updated rec room, storage & partially finished bedroom/office. Step outside & unwind on your composite deck w/gas bbq, while enjoying the serenity of mature gardens in your backyard that backs onto the Ottawa Hunt & Golf Club. Front courtyard, 2x garage & storage room makes this the perfect home! (id:51532)
Tags
| Property Summary |
|---|
| Building |
|---|
| Land |
|---|
| Level | Rooms | Dimensions |
|---|---|---|
| Second level | Bedroom | 17'3" x 16'0" |
| Bedroom | 17'1" x 10'0" | |
| Bedroom | 9'8" x 9'4" | |
| 4pc Bathroom | 10'8" x 7'0" | |
| Basement | Recreation room | 18'7" x 13'0" |
| Laundry room | 23'9" x 11'5" | |
| Storage | 14'9" x 12'2" | |
| Main level | Dining room | 13'8" x 12'3" |
| Living room | 19'6" x 12'11" | |
| Kitchen | 16'4" x 14'1" | |
| Primary Bedroom | 16'1" x 13'4" | |
| Storage | 10'7" x 10'6" | |
| 4pc Ensuite bath | 10'2" x 7'11" | |
| 2pc Bathroom | 6'7" x 2'11" |
| Features | |||||
|---|---|---|---|---|---|
| Automatic Garage Door Opener | Detached Garage | Surfaced | |||
| Shared | Refrigerator | Dishwasher | |||
| Dryer | Freezer | Hood Fan | |||
| Microwave Range Hood Combo | Stove | Washer | |||
| Alarm System | Blinds | Low | |||
| Central air conditioning | |||||




















































