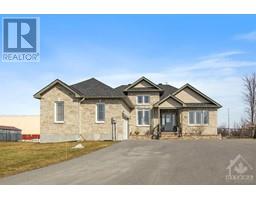160 WHERNSIDE TERRACE Morgan's Grant, Ottawa, Ontario, CA
Address: 160 WHERNSIDE TERRACE, Ottawa, Ontario
Summary Report Property
- MKT ID1402157
- Building TypeHouse
- Property TypeSingle Family
- StatusBuy
- Added18 weeks ago
- Bedrooms4
- Bathrooms4
- Area0 sq. ft.
- DirectionNo Data
- Added On12 Jul 2024
Property Overview
Located in the highly desirable area of Morgan's Grant, this home will appeal to the most discerning of buyers. From the moment you enter the foyer you will see that this home has been meticulously maintained and tastefully updated. The home has been recently painted. The main floor features gleaming hardwood floors, nine foot ceilings and a curved staircase to the second floor. The open kitchen, eating area and family room are bright and inviting. The kitchen has coffered a ceiling, granite counter tops, pot lights and plenty of cabinets. The family room has a gas fireplace. A spacious living and dining room and a two piece bathroom complete this level. The spacious second floor primary bedroom has a good sized walkin closet and an oasis inspired four piece bathroom. There are three other generous sized bedrooms, a laundry room and a three piece bathroom on this level. The basement has a family room, gym and three piece bathroom. There is a composite deck for your outdoor enjoyment. (id:51532)
Tags
| Property Summary |
|---|
| Building |
|---|
| Land |
|---|
| Level | Rooms | Dimensions |
|---|---|---|
| Second level | Primary Bedroom | 11'11" x 18'6" |
| 4pc Ensuite bath | 9'10" x 9'10" | |
| Bedroom | 11'0" x 11'10" | |
| Bedroom | 11'0" x 12'0" | |
| Bedroom | 11'7" x 15'1" | |
| 3pc Bathroom | 7'9" x 8'5" | |
| Laundry room | Measurements not available | |
| Basement | Gym | 11'2" x 10'0" |
| Family room/Fireplace | 19'0" x 16'0" | |
| 3pc Bathroom | 7'11" x 5'9" | |
| Main level | Living room | 12'0" x 11'9" |
| Dining room | 10'10" x 10'0" | |
| Family room | 19'6" x 13'3" | |
| Kitchen | 14'0" x 10'7" | |
| Eating area | 14'0" x 9'0" | |
| 2pc Bathroom | 5'9" x 4'8" |
| Features | |||||
|---|---|---|---|---|---|
| Gazebo | Automatic Garage Door Opener | Attached Garage | |||
| Inside Entry | Surfaced | Refrigerator | |||
| Dishwasher | Dryer | Microwave Range Hood Combo | |||
| Stove | Washer | Alarm System | |||
| Blinds | Central air conditioning | ||||













































