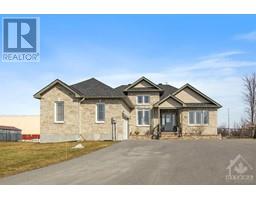44 FIELDBERRY PRIVATE Stonebridge, Ottawa, Ontario, CA
Address: 44 FIELDBERRY PRIVATE, Ottawa, Ontario
Summary Report Property
- MKT ID1408103
- Building TypeRow / Townhouse
- Property TypeSingle Family
- StatusBuy
- Added12 weeks ago
- Bedrooms3
- Bathrooms3
- Area0 sq. ft.
- DirectionNo Data
- Added On22 Aug 2024
Property Overview
Nestled in a quiet corner of Stonebridge, this three bedroom, three bathroom townhome is the perfect starter home for the young family. This well maintained home is located near the end of the street which is close to the access to the Jock Trail and W.C. Levesque park. This home is freshly painted in neutral tones. The spacious kitchen is highlighted by white cabinets and has enough space for a small eat in area. Hardwood floors are featured through the main level in the living and dining rooms. The living room is the perfect spot to relax with a gas fireplace providing the ambiance. The dining room is the a wonderful place entertain or to host family dinners. The second level features a large primary bedroom which has a walkin closet, a double closet and a three piece ensuite bathroom. There are two more spacious bedrooms and a three piece bathroom on this level. The unfinished basement is ready for your personal touch. Roof done in 2016. Furnace new in 2018. Book your viewing today! (id:51532)
Tags
| Property Summary |
|---|
| Building |
|---|
| Land |
|---|
| Level | Rooms | Dimensions |
|---|---|---|
| Second level | Primary Bedroom | 11'10" x 12'7" |
| 3pc Ensuite bath | 5'8" x 7'4" | |
| Other | 5'8" x 5'3" | |
| Bedroom | 9'2" x 11'1" | |
| Bedroom | 13'1" x 10'10" | |
| 3pc Bathroom | 5'8" x 7'0" | |
| Lower level | 2pc Bathroom | 4'1" x 5'2" |
| Main level | Foyer | 5'8" x 4'6" |
| Kitchen | 14'0" x 8'0" | |
| Dining room | 10'10" x 7'0" | |
| Living room/Fireplace | 10'10" x 9'0" |
| Features | |||||
|---|---|---|---|---|---|
| Cul-de-sac | Automatic Garage Door Opener | Attached Garage | |||
| Inside Entry | Surfaced | Refrigerator | |||
| Dishwasher | Dryer | Microwave | |||
| Stove | Washer | Blinds | |||
| Central air conditioning | |||||














































