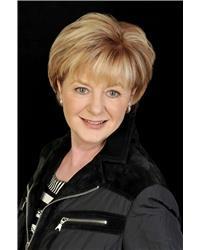18 WREN ROAD Rothwell Heights, Ottawa, Ontario, CA
Address: 18 WREN ROAD, Ottawa, Ontario
Summary Report Property
- MKT ID1406937
- Building TypeHouse
- Property TypeSingle Family
- StatusBuy
- Added14 weeks ago
- Bedrooms4
- Bathrooms3
- Area0 sq. ft.
- DirectionNo Data
- Added On13 Aug 2024
Property Overview
Experience the changing colours of the seasons in this splendid .419-acre treed Rothwell Heights parkland setting, steps from Birdland Park, Ottawa River and Parkway. Well-constructed 3+1 bedroom split-level home boasts a dbl car garage and offers an enchanting view from the entertainment-sized living rm with a stone fireplace perfect for large family gatherings. Living rm seamlessly flows into a spacious dining rm, while the family rm extends your living space to the outdoors. Efficient eat-in kitchen provides a cozy dining experience. Primary bedroom features a 3piece bathroom. 2 other bedrms are generously sized with a full bathrm. Family with hobbies! Expansive recreational rm, a guest bedrm and ample storage space in lower lvl. Nestled in the heart of theneighbourhood, surrounded by winding streets and mature trees, this home is within walking distance to schools, including Colonel By High School with itsrenowned IB program. Close to shopping centers, CSIS,CSE and NRC.24h irrev. (id:51532)
Tags
| Property Summary |
|---|
| Building |
|---|
| Land |
|---|
| Level | Rooms | Dimensions |
|---|---|---|
| Second level | Primary Bedroom | 13'3" x 12'0" |
| 3pc Ensuite bath | 8'8" x 5'2" | |
| Bedroom | 12'2" x 10'7" | |
| Bedroom | 12'6" x 10'4" | |
| Full bathroom | 6'4" x 5'9" | |
| Lower level | Recreation room | 23'7" x 11'1" |
| Bedroom | 10'5" x 9'1" | |
| Storage | 23'7" x 10'6" | |
| Other | 14'4" x 3'0" | |
| Main level | Foyer | Measurements not available |
| Living room | 19'9" x 13'5" | |
| Dining room | 12'3" x 12'1" | |
| Kitchen | 15'8" x 11'6" | |
| Family room | 15'0" x 11'5" | |
| Partial bathroom | 5'8" x 4'2" |
| Features | |||||
|---|---|---|---|---|---|
| Acreage | Private setting | Attached Garage | |||
| Inside Entry | Oversize | Surfaced | |||
| Dryer | Washer | None | |||


















































