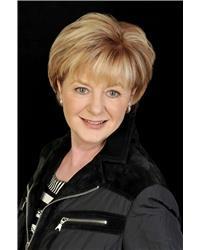800 NIVENS PLACE Rothwell Heights, Ottawa, Ontario, CA
Address: 800 NIVENS PLACE, Ottawa, Ontario
Summary Report Property
- MKT ID1407018
- Building TypeHouse
- Property TypeSingle Family
- StatusBuy
- Added13 weeks ago
- Bedrooms6
- Bathrooms4
- Area0 sq. ft.
- DirectionNo Data
- Added On16 Aug 2024
Property Overview
Craftsmanship shines in this impressive 6-bedroom Terra Nova Home nestled in Rothwell Heights. Oversized lot (0.398 acres), park-like setting, and privacy set the stage for outdoor enjoyment. Inside, a sunlit foyer welcomes with a wall of windows, leading to a grand main floor boasting expansive windows showcasing lush greenery. Elegant living spaces, renovated kitchen, and a sumptuous main floor suite await. Second floor offers two sunny bedrooms connected by a Jack and Jill bath. The lower level has been tastefully renovated and features a family room, huge walk in closet,2 bedrooms and a full bath. Meticulous attention to detail is evident throughout, from the luxurious ensuite with volcanic limestone tub to the seamless blend of comfort and convenience. This home offers refined living exemplifying craftsmanship and attention to detail, providing an exceptional living experience.Steps to Nivens Woods, parks, Ottawa River and great schools including Colonel By IB Program.24h irrev. (id:51532)
Tags
| Property Summary |
|---|
| Building |
|---|
| Land |
|---|
| Level | Rooms | Dimensions |
|---|---|---|
| Second level | Bedroom | 13'3" x 12'3" |
| Bedroom | 13'2" x 11'9" | |
| Full bathroom | 10'1" x 6'3" | |
| Lower level | Family room | 30'0" x 11'0" |
| Other | 10'5" x 8'2" | |
| Mud room | 7'5" x 5'9" | |
| Sitting room | 16'0" x 13'5" | |
| Storage | 17'0" x 15'4" | |
| Full bathroom | 8'0" x 5'5" | |
| Bedroom | 16'0" x 13'0" | |
| Main level | Foyer | 12’6" x 10'0" |
| Sitting room | 15’3” x 12’6” | |
| Living room | 17’2” x 15’1” | |
| Kitchen | 14’8” x 11’6” | |
| Dining room | 12’0" x 11’0" | |
| Family room | 17’2” x 15’6” | |
| Primary Bedroom | 24’1” x 24'0" | |
| 5pc Ensuite bath | 12'1" x 10'1" | |
| Office | 13'11" x 12'2" | |
| Full bathroom | 8'2" x 5'1" | |
| Laundry room | 14'2" x 13'6" | |
| Other | Bedroom | 16'0" x 13'0" |
| Features | |||||
|---|---|---|---|---|---|
| Cul-de-sac | Park setting | Private setting | |||
| Automatic Garage Door Opener | Attached Garage | Inside Entry | |||
| Oversize | Surfaced | Refrigerator | |||
| Oven - Built-In | Cooktop | Dishwasher | |||
| Dryer | Hood Fan | Microwave | |||
| Stove | Washer | Blinds | |||
| Central air conditioning | |||||


















































