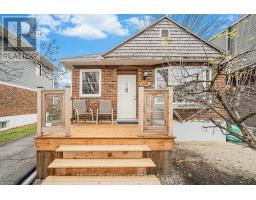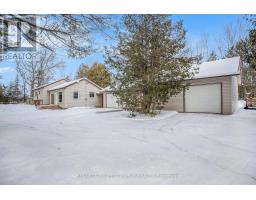3360 BARNSDALE ROAD, Ottawa, Ontario, CA
Address: 3360 BARNSDALE ROAD, Ottawa, Ontario
Summary Report Property
- MKT IDX11896341
- Building TypeHouse
- Property TypeSingle Family
- StatusBuy
- Added7 days ago
- Bedrooms5
- Bathrooms3
- Area0 sq. ft.
- DirectionNo Data
- Added On18 Dec 2024
Property Overview
Nestled steps away from serene Manotick Island and the picturesque Rideau River, this charming property offers a perfect blend of tranquility and convenience. With downtown Ottawa only a 30-minute drive and Half-Moon Bay less than 5 minutes away, you'll enjoy the best of both worlds - peaceful suburban living with city amenities close at hand. The oversized primary bedroom underscores the 5 total bedrooms, with 2 large sun-filled living rooms to gather and unwind in. The unique layout features two separate entrances & kitchens, providing a seamless opportunity for a home-based business or private guest access. The property includes an attached one-car garage and a separate two-car garage, offering ample space for vehicles, storage, or hobbies. In the backyard, you'll find a fully fenced in-ground pool, and a half acre of greenspace backing onto a small ravine. Whether you're looking to settle down in a vibrant community, grow your business from home, or enjoy the perks of suburban living with urban proximity, 3360 Barnsdale Road offers endless possibilities. Don't miss this rare gem - get your slice of Manotick before it's too late! (id:51532)
Tags
| Property Summary |
|---|
| Building |
|---|
| Level | Rooms | Dimensions |
|---|---|---|
| Basement | Utility room | 4.55 m x 2.38 m |
| Other | 7.76 m x 5.24 m | |
| Bedroom | 4.37 m x 3.04 m | |
| Bedroom | 3.38 m x 3.79 m | |
| Bedroom | 3.45 m x 3.38 m | |
| Main level | Living room | 3.39 m x 5.24 m |
| Dining room | 2.91 m x 3.57 m | |
| Bedroom | 6.73 m x 3.47 m | |
| Primary Bedroom | 5.05 m x 4.06 m | |
| Kitchen | 5.64 m x 5.21 m | |
| Kitchen | 2.9 m x 4.06 m | |
| Family room | 4.37 m x 5.55 m |
| Features | |||||
|---|---|---|---|---|---|
| Wooded area | Ravine | Attached Garage | |||
| Garage door opener remote(s) | Dishwasher | Dryer | |||
| Refrigerator | Stove | Washer | |||
| Water softener | Central air conditioning | Air exchanger | |||




























































