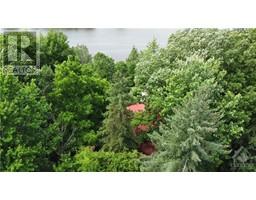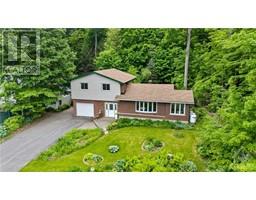5422 WADELL COURT Manotick Estates, Ottawa, Ontario, CA
Address: 5422 WADELL COURT, Ottawa, Ontario
Summary Report Property
- MKT ID1385037
- Building TypeHouse
- Property TypeSingle Family
- StatusBuy
- Added2 weeks ago
- Bedrooms4
- Bathrooms4
- Area0 sq. ft.
- DirectionNo Data
- Added On16 Jun 2024
Property Overview
*OPEN HOUSE Sunday JUNE 16TH 2-4PM* Private bungalow in the heart of Manotick Estates on a quiet cul-de-sac, backing onto a beautiful mature forested ravine protected by R.V.C.A. Enjoy forever. A piece of paradise awaits. This gorgeous home offers an open-concept floor plan with gleaming hardwood throughout. A main floor den close to the front door, a gourmet kitchen. The master has a gas fireplace & a private door to the beautifully hardscaped & landscaped backyard. The lower level features high ceilings & a large guest bedroom with egress adjacent to a 4 piece bathroom. Huge mudroom/laundry room. Loads of storage, HOME THEATRE & Billiards table included. Very private & safe. The backyard veranda is covered & offers built-in lighting. Meticulously maintained. The landscaping is full of mature perennial gardens. Move in & enjoy this spring. Walking trails located beside the property & throughout the Estates provide easy access to several large parks & downtown Manotick. 100x284 FT (id:51532)
Tags
| Property Summary |
|---|
| Building |
|---|
| Land |
|---|
| Level | Rooms | Dimensions |
|---|---|---|
| Lower level | Family room | 33'6" x 25'9" |
| Gym | 26'10" x 30'8" | |
| 3pc Bathroom | 8'9" x 7'1" | |
| Bedroom | 17'11" x 10'10" | |
| Main level | Foyer | 11'9" x 6'10" |
| Dining room | 13'1" x 13'11" | |
| Living room | 20'9" x 15'5" | |
| Eating area | 9'9" x 11'6" | |
| Kitchen | 13'8" x 21'1" | |
| Laundry room | 12'0" x 10'4" | |
| Partial bathroom | 5'0" x 9'4" | |
| Primary Bedroom | 25'4" x 13'9" | |
| 5pc Ensuite bath | 13'9" x 12'2" | |
| Other | 7'5" x 9'7" | |
| Bedroom | 12'11" x 12'4" | |
| Office | 17'3" x 12'5" | |
| 3pc Bathroom | 10'4" x 5'5" |
| Features | |||||
|---|---|---|---|---|---|
| Park setting | Private setting | Ravine | |||
| Automatic Garage Door Opener | Attached Garage | Refrigerator | |||
| Dishwasher | Stove | Washer | |||
| Wine Fridge | Alarm System | Blinds | |||
| Central air conditioning | |||||



















































