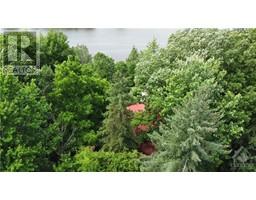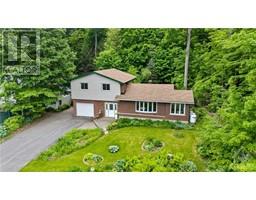6219 ELKWOOD DRIVE Greely, Ottawa, Ontario, CA
Address: 6219 ELKWOOD DRIVE, Ottawa, Ontario
Summary Report Property
- MKT ID1399225
- Building TypeHouse
- Property TypeSingle Family
- StatusBuy
- Added3 days ago
- Bedrooms3
- Bathrooms3
- Area0 sq. ft.
- DirectionNo Data
- Added On30 Jun 2024
Property Overview
OPEN HOUSE THIS CANADA DAY WEEKEND JUNE 30TH 2-4. BRING YOUR FAMILY!!! This is the dream home you have been looking for! A spectacular & spacious bungalow in Orchard view Estates, situated on an extra deep 260' property, well maintained with gardens, & over 100k in hardscaping includes extensive patio, separate fireplace & sitting area, garden. Beautiful mature trees on the border of this exceptional property with much privacy, beautiful landscaping, & in ground sprinkler system. The home shows like a model home. Maintained to perfection. The Brazilian cherry hardwood floors are gleaming throughout. The kitchen well designed for cooking & entertaining simultaneously. The main floor den doubles as a bedroom as it has a large cupboard & beautiful large window. The lower level was completed in 2024 with new flooring & fireplace. The design of the staircase allows natural sunlight to flow into the lower level with 1000+ feet of undeveloped space & separate entrance to the garage. (id:51532)
Tags
| Property Summary |
|---|
| Building |
|---|
| Land |
|---|
| Level | Rooms | Dimensions |
|---|---|---|
| Lower level | Recreation room | 31'2" x 16'7" |
| Main level | Foyer | 18'0" x 5'0" |
| 3pc Bathroom | 9'1" x 7'10" | |
| 2pc Bathroom | 7'2" x 2'11" | |
| Laundry room | 16'11" x 16'2" | |
| Primary Bedroom | 16'5" x 14'10" | |
| 4pc Ensuite bath | 10'0" x 8'4" | |
| Dining room | 12'7" x 12'1" | |
| Kitchen | 15'1" x 12'5" | |
| Eating area | 12'0" x 9'1" | |
| Bedroom | 13'0" x 10'11" | |
| Bedroom | 13'7" x 13'1" | |
| Living room | 17'11" x 16'9" |
| Features | |||||
|---|---|---|---|---|---|
| Automatic Garage Door Opener | Attached Garage | Refrigerator | |||
| Oven - Built-In | Cooktop | Dishwasher | |||
| Dryer | Washer | Central air conditioning | |||
| Air exchanger | |||||



















































