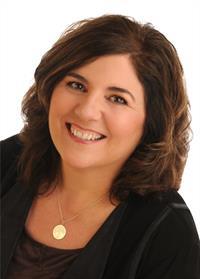59 MONTANA WAY Barrhaven/Longfields, Ottawa, Ontario, CA
Address: 59 MONTANA WAY, Ottawa, Ontario
Summary Report Property
- MKT ID1405725
- Building TypeHouse
- Property TypeSingle Family
- StatusBuy
- Added14 weeks ago
- Bedrooms3
- Bathrooms4
- Area0 sq. ft.
- DirectionNo Data
- Added On14 Aug 2024
Property Overview
Welcome to 59 Montana Way, a delightful 3-bedroom, 3.5-bath home on a peaceful cul de sac in Longfields Barrhaven walking distance to Fallowfield Station. The spacious layout includes a bright eat-in kitchen with open concept to the family room with a gas fireplace, an inviting living/dining room, and hardwood floors throughout including the stairs.(No carpet ) The large primary bedroom boasts an ensuite bath & Walk in closet for added luxury and two good sized bedrooms. The finished basement features a generous rec room with an additional bathroom, perfect for entertainment or relaxation. The home offers year-round comfort with an AC and furnace updated in 2017. Outdoor amenities include a deck and lower patio, ideal for summer gatherings. Steps to schools, parks, close to public transit, shopping, Hwys 416 & 417! This home offers both comfort and accessibility. Some pics virtually staged (id:51532)
Tags
| Property Summary |
|---|
| Building |
|---|
| Land |
|---|
| Level | Rooms | Dimensions |
|---|---|---|
| Second level | Primary Bedroom | 15'4" x 13'3" |
| Bedroom | 10'0" x 9'6" | |
| Bedroom | 10'0" x 9'0" | |
| 4pc Ensuite bath | 10'0" x 7'0" | |
| Full bathroom | 10'6" x 5'0" | |
| Basement | Laundry room | Measurements not available |
| Recreation room | 30'5" x 13'0" | |
| 3pc Bathroom | 10'0" x 4'5" | |
| Storage | Measurements not available | |
| Main level | Dining room | 10'0" x 9'0" |
| Family room/Fireplace | 13'1" x 11'0" | |
| Kitchen | 11'0" x 10'0" | |
| Living room | 13'8" x 9'0" | |
| Eating area | 10'0" x 7'0" | |
| Partial bathroom | 4'11" x 4'6" |
| Features | |||||
|---|---|---|---|---|---|
| Cul-de-sac | Automatic Garage Door Opener | Attached Garage | |||
| Inside Entry | Interlocked | Oversize | |||
| Refrigerator | Dishwasher | Dryer | |||
| Hood Fan | Stove | Washer | |||
| Alarm System | Blinds | Central air conditioning | |||




















































