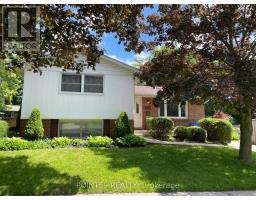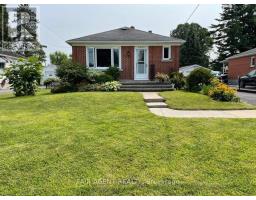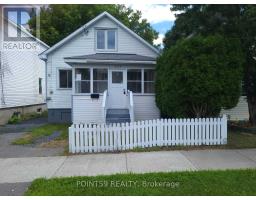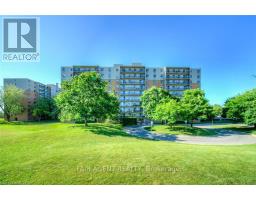97 GOULBURN AVENUE, Ottawa, Ontario, CA
Address: 97 GOULBURN AVENUE, Ottawa, Ontario
Summary Report Property
- MKT IDX9247730
- Building TypeRow / Townhouse
- Property TypeSingle Family
- StatusBuy
- Added13 weeks ago
- Bedrooms6
- Bathrooms4
- Area0 sq. ft.
- DirectionNo Data
- Added On17 Aug 2024
Property Overview
Discover the perfect blend of old-world charm and modern upgrades at 97 Goulburn Avenue in Ottawa. This expansive, three-story townhouse is fully duplexed but non-conforming, presenting itself as a spacious single-family home. With six bedrooms and ample living space, this property caters to large families, or smaller families seeking rental income from its flexible layout, capable of housing two separate three-bedroom units. The home features inviting front and rear balconies on the second floor, offering a serene space to relax or entertain. The experience is enhanced by a low-maintenance front yard and convenient rear laneway parking, providing a safe area for children to play. Located in a vibrant neighborhood that balances the tranquility of family life with the energetic atmosphere of mature students, this property is within walking distance to Strathcona Park, the University of Ottawa, and downtown amenities. Public transit is just a short 200-meter stroll away, ensuring easy access to the city's conveniences. (id:51532)
Tags
| Property Summary |
|---|
| Building |
|---|
| Land |
|---|
| Level | Rooms | Dimensions |
|---|---|---|
| Second level | Bedroom 2 | 3.05 m x 2.44 m |
| Bedroom 3 | 3.96 m x 2.74 m | |
| Living room | 4.88 m x 2.74 m | |
| Laundry room | 1.22 m x 0.91 m | |
| Third level | Bedroom 4 | 3.96 m x 2.74 m |
| Bedroom 5 | 4.88 m x 2.74 m | |
| Basement | Bedroom | 4.27 m x 4.27 m |
| Laundry room | 2.13 m x 1.83 m | |
| Main level | Kitchen | 4.57 m x 2.44 m |
| Dining room | 3.05 m x 2.13 m | |
| Living room | 3.66 m x 3.05 m | |
| Bedroom | 3.35 m x 3.05 m |
| Features | |||||
|---|---|---|---|---|---|
| Flat site | Lane | Water Heater | |||
| Water meter | Dryer | Range | |||
| Stove | Washer | Separate Electricity Meters | |||














































