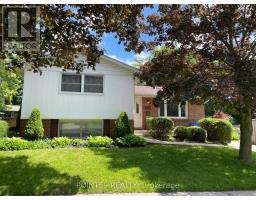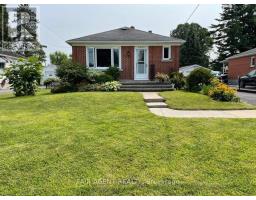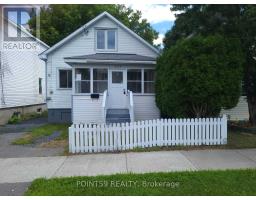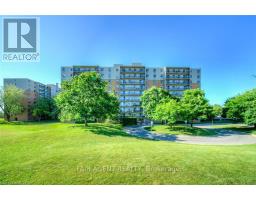105 - 334 QUEEN MARY ROAD, Kingston, Ontario, CA
Address: 105 - 334 QUEEN MARY ROAD, Kingston, Ontario
Summary Report Property
- MKT IDX8486380
- Building TypeApartment
- Property TypeSingle Family
- StatusBuy
- Added20 weeks ago
- Bedrooms2
- Bathrooms1
- Area0 sq. ft.
- DirectionNo Data
- Added On01 Jul 2024
Property Overview
This lovely, owner-occupied condo offers the best of both worlds: its centrally located to shopping, hospitals, the college and within walking distance to both public transit and nature trails as part of a conservation area and the Rideau Trail. This place is perfect if you enjoy living by nature, seeing flowers on landscaped grounds but are not a fan of shoveling snow and cutting grass. Recent renovations include new: windows, floors, cupboards, granite countertops, backsplash, deep sink, water heater (owned), bathroom vanity and porcelain tiles. Its proximity to transit routes, the college, university and downtown gives this condo great income potential to students and working professionals alike. It has an open-concept, is carpet- free, and is located on the much-coveted first floor. The building is fully wheelchair accessible. Low monthly condo fees ($435) include a modern gym, common room, guest suite, water utility bills, parking and visitors parking. Storage units in the building are available. A quick closing is available. The private balcony offers stunning views of the conservation area where sometimes deer and fox have been seen. Note building is pet-free. (id:51532)
Tags
| Property Summary |
|---|
| Building |
|---|
| Land |
|---|
| Level | Rooms | Dimensions |
|---|---|---|
| Main level | Kitchen | 3.05 m x 2.26 m |
| Living room | 4.88 m x 3.45 m | |
| Bedroom | 3.66 m x 3.61 m | |
| Bedroom | 3.1 m x 2.67 m | |
| Bathroom | Measurements not available |
| Features | |||||
|---|---|---|---|---|---|
| Balcony | Guest Suite | Laundry- Coin operated | |||
| Water Heater | Dishwasher | Microwave | |||
| Range | Refrigerator | Stove | |||
| Air exchanger | Exercise Centre | Party Room | |||
| Visitor Parking | Storage - Locker | ||||





























































