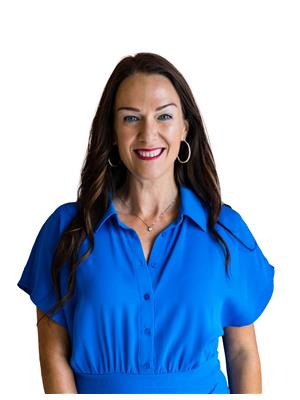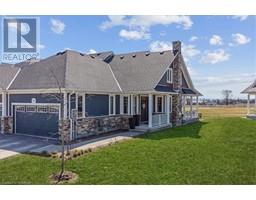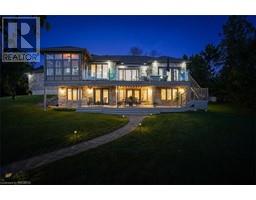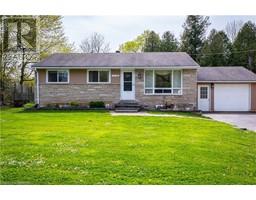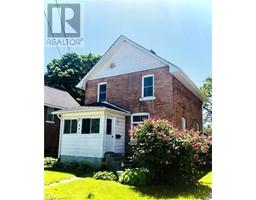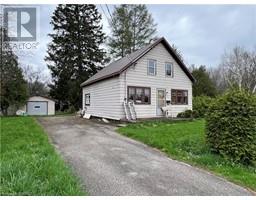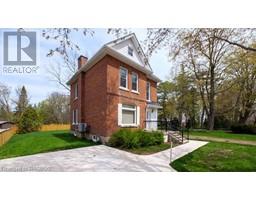1455 2ND Avenue W Unit# 303 Owen Sound, Owen Sound, Ontario, CA
Address: 1455 2ND Avenue W Unit# 303, Owen Sound, Ontario
Summary Report Property
- MKT ID40522137
- Building TypeApartment
- Property TypeSingle Family
- StatusBuy
- Added22 weeks ago
- Bedrooms2
- Bathrooms2
- Area1200 sq. ft.
- DirectionNo Data
- Added On18 Jun 2024
Property Overview
Welcome to the Harbour House - one of Owen Sound's most sought after condominium buildings!!! With a spectacular view of Georgian Bay, you really don't need to look any further! This 2 bedroom, 2 bathroom condo is spacious and bright with east facing windows for some pretty stunning sunrises! The oversized living room/dining room has an abundance of space to stay cozy or entertain friends. The primary bedroom has a large walk in closet and an ensuite with double sinks. The kitchen comes with all the appliances! Washer & dryer are also included! The hot water tank was replaced in 2018. The patio area is perfect to sit and watch the world go by! Morning coffees while the sunrises, sit & listen to the music of Summerfolk, invite friends over to watch the fireworks over the Bay on Canada Day. The location is simply perfect! Walking trails all around, park and beach right beside, family medical building close by and an easy walk to downtown! These units don't come along very often! (id:51532)
Tags
| Property Summary |
|---|
| Building |
|---|
| Land |
|---|
| Level | Rooms | Dimensions |
|---|---|---|
| Main level | Foyer | 9'4'' x 4'6'' |
| Laundry room | 11'0'' x 4'5'' | |
| 4pc Bathroom | Measurements not available | |
| Bedroom | 15'2'' x 10'0'' | |
| Full bathroom | Measurements not available | |
| Primary Bedroom | 14'3'' x 11'4'' | |
| Living room/Dining room | 12'10'' | |
| Kitchen | 10'1'' x 7'9'' |
| Features | |||||
|---|---|---|---|---|---|
| Balcony | Underground | Covered | |||
| Visitor Parking | Dishwasher | Dryer | |||
| Refrigerator | Stove | Washer | |||
| Window Coverings | Central air conditioning | Exercise Centre | |||
| Party Room | |||||








































