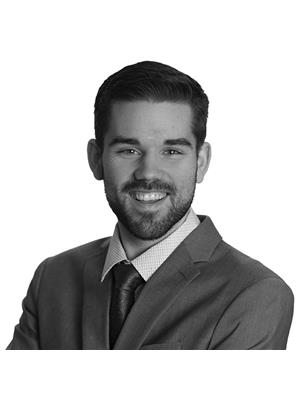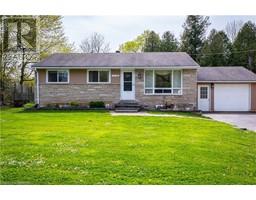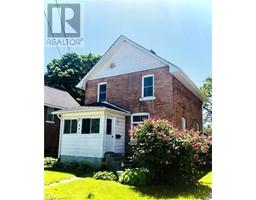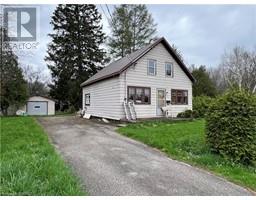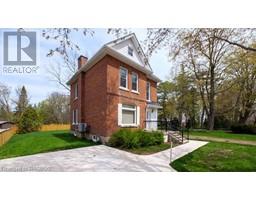2511 8TH Avenue A E Owen Sound, Owen Sound, Ontario, CA
Address: 2511 8TH Avenue A E, Owen Sound, Ontario
Summary Report Property
- MKT ID40632383
- Building TypeRow / Townhouse
- Property TypeSingle Family
- StatusBuy
- Added14 weeks ago
- Bedrooms3
- Bathrooms2
- Area1417 sq. ft.
- DirectionNo Data
- Added On15 Aug 2024
Property Overview
If you're in the market for an affordable, low maintenance home that offers 3 floors of living space, and an attached garage, you can't beat these freehold townhouses! Located in a great East side location, this home has 3 bedrooms, 1.5 baths and full partially finished lower level ready for you to make your own. Park in the garage and enter the home to keep the snow off in the winter time. The main floor has a half bath, large living, dining, and kitchen area. The laminate wood coloured floors through out the home are in excellent condition and give a bright feel to the house. Enjoy your patio with walk out to your private backyard space. On the 2nd floor there are 3 good sized bedrooms, and a 4 piece bath with updated toilet, tub surround and flooring. These town homes are reliable, convenient and affordable and would make a great home for first time home buyers, down-sizers or investors looking to rent it out. (id:51532)
Tags
| Property Summary |
|---|
| Building |
|---|
| Land |
|---|
| Level | Rooms | Dimensions |
|---|---|---|
| Second level | 4pc Bathroom | 7'4'' x 6'10'' |
| Bedroom | 10'3'' x 8'10'' | |
| Bedroom | 11'11'' x 10'8'' | |
| Bedroom | 10'7'' x 7'3'' | |
| Basement | Sitting room | 10'11'' x 9'0'' |
| Family room | 16'3'' x 10'11'' | |
| Main level | Kitchen | 16'0'' x 10'7'' |
| Dining room | 10'4'' x 9'0'' | |
| Kitchen | 10'3'' x 10'0'' | |
| 2pc Bathroom | 6'4'' x 3'0'' | |
| Laundry room | 10'4'' x 3'9'' | |
| Foyer | 10'7'' x 3'10'' |
| Features | |||||
|---|---|---|---|---|---|
| Attached Garage | Dryer | Refrigerator | |||
| Stove | Washer | Central air conditioning | |||









































