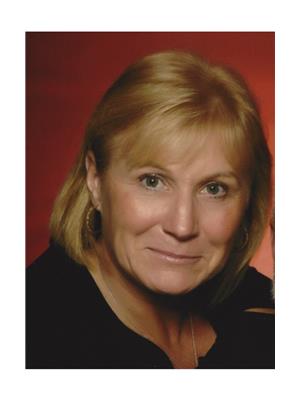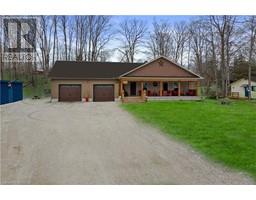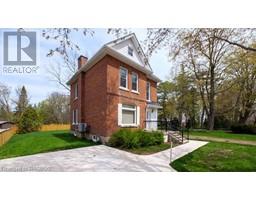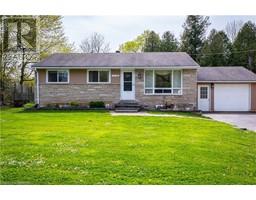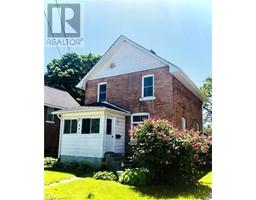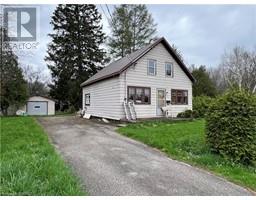2555 3RD Avenue W Unit# 501 Owen Sound, Owen Sound, Ontario, CA
Address: 2555 3RD Avenue W Unit# 501, Owen Sound, Ontario
Summary Report Property
- MKT ID40517021
- Building TypeApartment
- Property TypeSingle Family
- StatusBuy
- Added22 weeks ago
- Bedrooms4
- Bathrooms2
- Area3245 sq. ft.
- DirectionNo Data
- Added On18 Jun 2024
Property Overview
Your offer to purchase must include, You will appreciate the sweeping Bay views, the expansive space of the unit. Welcome to this exquisite 3-bedroom, 2 bathroom luxury waterfront condo, where elegance and comfort meet the serenity of the water. This spacious and thoughtfully designed residence, boosts breathtaking views of Georgian Bay. Inviting you to immerse yourself in the beauty of your surroundings. Upon entering you will be greeted by a massive foyer, The Living room offers large windows that flood the space with natural light. and a beautiful gas fireplace Creating a warm and inviting ambiance. The Chefs kitchen offers ample cupboards, pantry and counter top space, it offers the perfect space for culinary adventures or entertaining guests, while enjoying the stunning water views. Adjacent to the kitchen an elegant space to enjoy meals with family and friends. The master suite is a sanctuary of luxury and tranquility. Featuring expansive windows, it offers views of the harbour and the marina. The Primary en-suite bathroom, complete with bidet, and walk in shower. the 2 additional bedrooms are generously sized , ensuring comfort and privacy for family or guests. The complex also include a fitness centre ( and weekly classes) sauna, roof top terrace and a community social area. Located in a highly desirable area and building this Condo just has it all and more. Allow yourself to indulge in a vibrant water front lifestyle. (id:51532)
Tags
| Property Summary |
|---|
| Building |
|---|
| Land |
|---|
| Level | Rooms | Dimensions |
|---|---|---|
| Main level | Bedroom | 12'4'' x 14'11'' |
| Bedroom | 12'6'' x 14'11'' | |
| Full bathroom | 14'7'' x 6'3'' | |
| Primary Bedroom | 27'0'' x 12'10'' | |
| 4pc Bathroom | 10'0'' x 7'11'' | |
| Laundry room | 12'7'' x 7'11'' | |
| Kitchen | 18'1'' x 15'1'' | |
| Breakfast | 18'1'' x 12'9'' | |
| Living room | 27'4'' x 25'2'' | |
| Dining room | 20'0'' x 16'2'' | |
| Den | 9'4'' x 8'2'' | |
| Foyer | 20'0'' x 8'2'' |
| Features | |||||
|---|---|---|---|---|---|
| Balcony | Country residential | No Pet Home | |||
| Automatic Garage Door Opener | Underground | Visitor Parking | |||
| Central Vacuum | Dishwasher | Dryer | |||
| Refrigerator | Sauna | Stove | |||
| Washer | Window Coverings | Garage door opener | |||
| Central air conditioning | Exercise Centre | Party Room | |||
















































