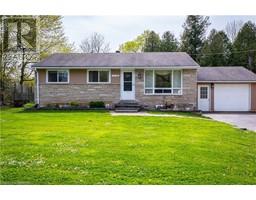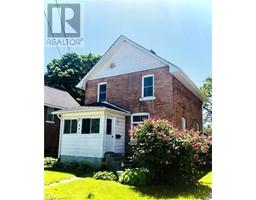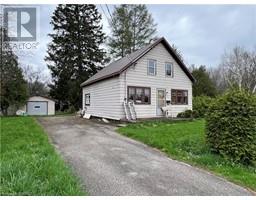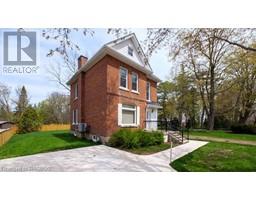49 LAMSON Crescent Owen Sound, Owen Sound, Ontario, CA
Address: 49 LAMSON Crescent, Owen Sound, Ontario
3 Beds2 Baths1074 sqftStatus: Buy Views : 634
Price
$369,000
Summary Report Property
- MKT ID40626461
- Building TypeApartment
- Property TypeSingle Family
- StatusBuy
- Added14 weeks ago
- Bedrooms3
- Bathrooms2
- Area1074 sq. ft.
- DirectionNo Data
- Added On14 Aug 2024
Property Overview
LOVELY 3 BEDROOM, 2 BATH CONDO IN A TERRIFIC LOCATION CLOSE TO THE HOSPITAL, GEORGIAN COLLEGE, SCHOOLS, RESTAURANTS AND SHOPPING. THE BRIGHT AND CHEERY LIVING ROOM/DINING ROOM, GALLEY KITCHEN WITH LOTS OF CUPBOARDS, BREAKFAST NOOK, AND 2 PC BATH ON THE MAIN FLOOR WITH 3 GOOD SIZED BEDROOMS AND UPDATED 4 PC BATH ON THE SECOND FLOOR OFFERS LOTS OF LIVING SPACE. THE LOWER LEVEL REC ROOM AND LAUNDRY ROOM ADD EXTRA SPACE FOR EVERYONE TO ENJOY THEIR HOBBIES. THE PATIO DOOR LEADS TO A PRIVATE DECK (18X10), GREAT FOR ENTERTAINING OR RELAXING WITH A COFFEE IN THE MORNING OR A DRINK AFTER A BUSY DAY. THE SINGLE CAR GARAGE IS AN ADDED BONUS. DON'T MISS OUT ON AN OPPORTUNITY TO LIVE IN A VERY QUIET AND WELL-MANAGED CONDO COMMUNITY (id:51532)
Tags
| Property Summary |
|---|
Property Type
Single Family
Building Type
Apartment
Storeys
3
Square Footage
1074 sqft
Subdivision Name
Owen Sound
Title
Condominium
Built in
1975
Parking Type
Attached Garage,Visitor Parking
| Building |
|---|
Bedrooms
Above Grade
3
Bathrooms
Total
3
Partial
1
Interior Features
Appliances Included
Dryer, Refrigerator, Stove, Washer, Window Coverings
Basement Type
None
Building Features
Style
Attached
Architecture Style
3 Level
Square Footage
1074 sqft
Heating & Cooling
Cooling
None
Heating Type
Baseboard heaters
Utilities
Utility Sewer
Municipal sewage system
Water
Municipal water
Exterior Features
Exterior Finish
Aluminum siding, Brick
Neighbourhood Features
Community Features
School Bus
Amenities Nearby
Hospital, Place of Worship, Playground, Public Transit, Schools, Shopping
Maintenance or Condo Information
Maintenance Fees
$283 Monthly
Maintenance Fees Include
Landscaping, Parking
Parking
Parking Type
Attached Garage,Visitor Parking
Total Parking Spaces
2
| Land |
|---|
Other Property Information
Zoning Description
R2-1
| Level | Rooms | Dimensions |
|---|---|---|
| Second level | 4pc Bathroom | 10'0'' x 7'4'' |
| Bedroom | 10'8'' x 10'5'' | |
| Bedroom | 10'9'' x 9'6'' | |
| Primary Bedroom | 13'2'' x 10'5'' | |
| Basement | Laundry room | 13'3'' x 10'11'' |
| Recreation room | 21'7'' x 11'7'' | |
| Main level | Other | 14'3'' x 6'0'' |
| 2pc Bathroom | 10'0'' x 4'0'' | |
| Breakfast | 6'5'' x 7'2'' | |
| Kitchen | 10'0'' x 5'0'' | |
| Dining room | 8'0'' x 8'10'' | |
| Living room | 13'4'' x 12'0'' |
| Features | |||||
|---|---|---|---|---|---|
| Attached Garage | Visitor Parking | Dryer | |||
| Refrigerator | Stove | Washer | |||
| Window Coverings | None | ||||






















































