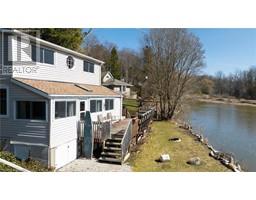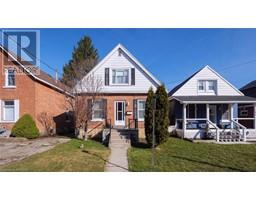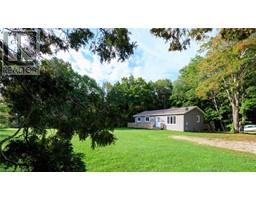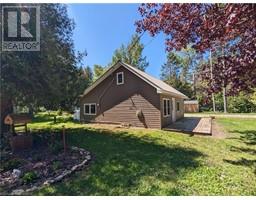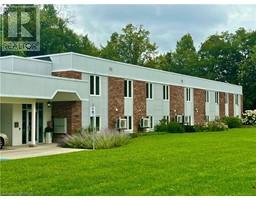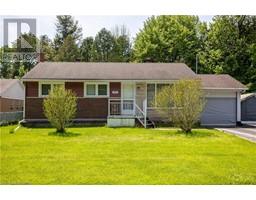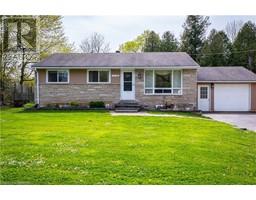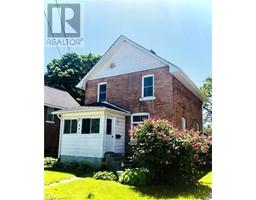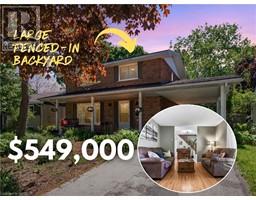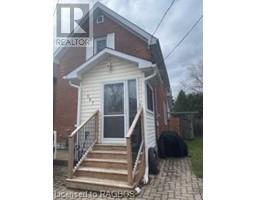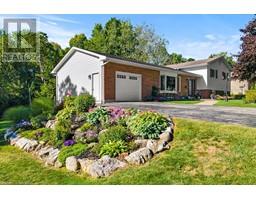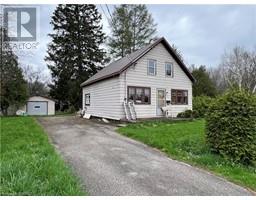517 2ND Street W Owen Sound, Owen Sound, Ontario, CA
Address: 517 2ND Street W, Owen Sound, Ontario
Summary Report Property
- MKT ID40560729
- Building TypeHouse
- Property TypeSingle Family
- StatusBuy
- Added1 weeks ago
- Bedrooms4
- Bathrooms2
- Area1247 sq. ft.
- DirectionNo Data
- Added On18 Jun 2024
Property Overview
Welcome to your new home sweet home! Nestled in the heart of a family-friendly suburban cul-de-sac, this spacious 1200 square foot, 4-bedroom, 2-bathroom raised bungalow offers the perfect canvas for you to create your dream home. With a fantastic location where families thrive, on low traffic street(s), this property provides the ideal setting for a vibrant, community-oriented lifestyle. Upon entering the home, you'll find a functional and family-oriented layout. The upper level hosts three bedrooms and a shared bathroom, providing ample space for family members or guests. The lower level of the house offers a private fourth bedroom, an additional bathroom, and a cozy rec room, with a gas fireplace, and a walk out to the lower level patio. This layout provides flexibility and privacy for everyone in the household. Attached to the house is a garage with direct access to the interior, ensuring you never have to brave the elements when coming or going. This feature adds convenience and security to your daily routine. With a private backyard featuring a basement walk out and a 2nd level deck, attached garage, and a layout designed for comfortable living, this property is waiting for your personal touch to bring it to its full potential. (id:51532)
Tags
| Property Summary |
|---|
| Building |
|---|
| Land |
|---|
| Level | Rooms | Dimensions |
|---|---|---|
| Lower level | Laundry room | 7'0'' x 5'0'' |
| Bedroom | 12'8'' x 8'6'' | |
| Family room | 12'0'' x 11'8'' | |
| 2pc Bathroom | 3'0'' x 5'4'' | |
| Main level | Primary Bedroom | 12'1'' x 11'4'' |
| Bedroom | 8'12'' x 13'3'' | |
| Bedroom | 10'0'' x 9'10'' | |
| 4pc Bathroom | 7'11'' x 11'4'' | |
| Kitchen/Dining room | 18'2'' x 11'5'' | |
| Living room | 13'3'' x 13'3'' | |
| Foyer | 6'3'' x 4'0'' |
| Features | |||||
|---|---|---|---|---|---|
| Cul-de-sac | Attached Garage | Dishwasher | |||
| Dryer | Refrigerator | Stove | |||
| Washer | Central air conditioning | ||||






























