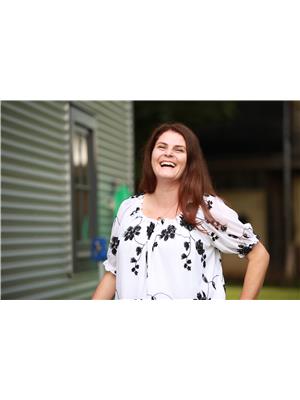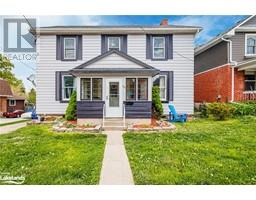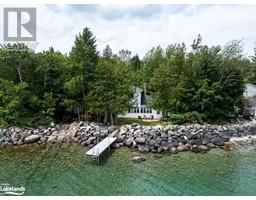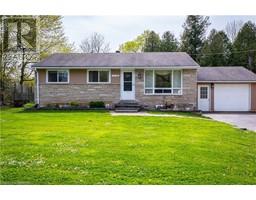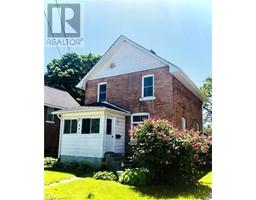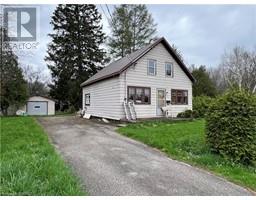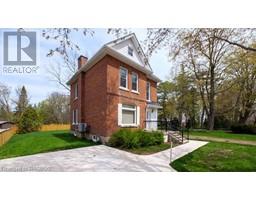682 8TH Street Owen Sound, Owen Sound, Ontario, CA
Address: 682 8TH Street, Owen Sound, Ontario
Summary Report Property
- MKT ID40589789
- Building TypeHouse
- Property TypeSingle Family
- StatusBuy
- Added22 weeks ago
- Bedrooms4
- Bathrooms2
- Area2395 sq. ft.
- DirectionNo Data
- Added On18 Jun 2024
Property Overview
Investors take notice! Discover the perfect blend of comfort and convenience at 682 8th St E, Owen Sound. This charming duplex offers an exceptional opportunity for investors looking to add to their portfolio seeking a well-maintained, spacious home in a prime location. The main house offers 3 generously sized bedrooms, a den/office and a large open concept kitchen/ dinning room. The 1 bedroom apartment has its own entrance and sitting deck. Both units feature bright and airy living spaces with large windows that flood the rooms with natural light. The open-concept living and dining areas are perfect for entertaining or relaxing with family and friends. Located in a friendly and vibrant neighborhood, 682 8th St E is just a short distance from local shops, restaurants, parks, and schools. The convenient location means you’re never far from the amenities you need, whether it’s picking up groceries, dining out, or enjoying recreational activities. Additional features of this duplex include off-street parking, in-unit laundry in the main house, and separate meters The main house is tenanted, and the 1 bedroom apartment is available for you to move into, or pick your own tenant. This duplex offers versatility and comfort to suit your needs. Don’t miss out on the chance to make 682 8th St E part of your real estate portfolio. (id:51532)
Tags
| Property Summary |
|---|
| Building |
|---|
| Land |
|---|
| Level | Rooms | Dimensions |
|---|---|---|
| Second level | Laundry room | 9'6'' x 5'1'' |
| 4pc Bathroom | 9'7'' x 8'3'' | |
| Bedroom | 13'10'' x 10'11'' | |
| Bedroom | 13'8'' x 10'2'' | |
| Primary Bedroom | 13'8'' x 13'2'' | |
| Main level | 3pc Bathroom | 8'1'' x 7'5'' |
| Bedroom | 10'5'' x 8'0'' | |
| Kitchen | 18'3'' x 15'9'' | |
| Foyer | 10'5'' x 6'9'' | |
| Den | 13'8'' x 9'3'' | |
| Living room | 14'1'' x 13'6'' | |
| Kitchen/Dining room | 23'11'' x 13'7'' |
| Features | |||||
|---|---|---|---|---|---|
| Crushed stone driveway | Dishwasher | Dryer | |||
| Washer | None | ||||

































