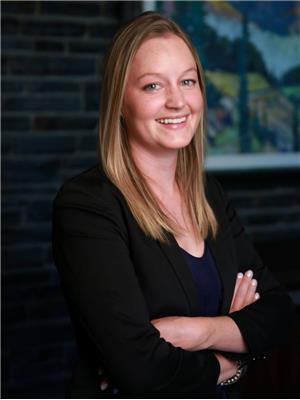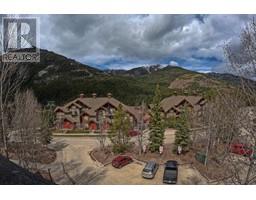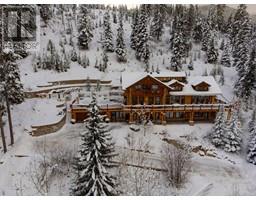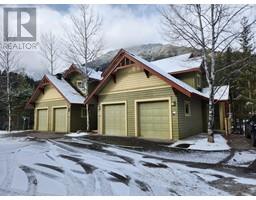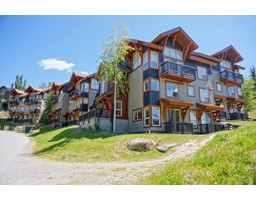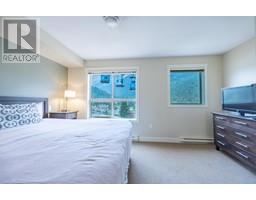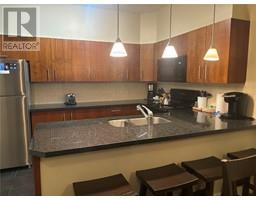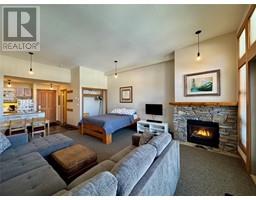2035 Panorama Drive Unit# 131 Panorama, Panorama, British Columbia, CA
Address: 2035 Panorama Drive Unit# 131, Panorama, British Columbia
2 Beds2 Baths861 sqftStatus: Buy Views : 485
Price
$365,000
Summary Report Property
- MKT ID10331166
- Building TypeApartment
- Property TypeSingle Family
- StatusBuy
- Added12 weeks ago
- Bedrooms2
- Bathrooms2
- Area861 sq. ft.
- DirectionNo Data
- Added On07 Jan 2025
Property Overview
Welcome to Toby Creek Lodge 131. This 2 bedroom, 2 bathroom unit has been completely renovated so it’s completely turnkey and ready for you to enjoy all your mountain adventures. The flooring and the kitchen have been completely upgraded including all the appliances with the addition of an induction stove top and more importantly, a wine fridge. Toby 131 is located in the lower village, very central to many of the resort’s amenities including the General Store, Pizza spot, Pub, and Toby Pool. This is the perfect place to call your basecamp, come and view it today! (id:51532)
Tags
Single Family Apartment 2 bedrooms
2 bathrooms
2035 Panorama Drive Unit# 131 Panorama
British Columbia Panorama
for sale $365,000
houses for sale in Panorama
houses for sale in British Columbia
houses for sale in canada
| Property Summary |
|---|
Property Type
Single Family
Building Type
Apartment
Storeys
1
Square Footage
861 sqft
Community Name
Toby Creek Lodge
Title
Strata
Neighbourhood Name
Panorama
Land Size
under 1 acre
Built in
1987
Parking Type
Attached Garage(1),Heated Garage,Underground
| Building |
|---|
Bathrooms
Total
2
Interior Features
Appliances Included
Refrigerator, Dishwasher, Microwave, See remarks, Oven, Wine Fridge
Flooring
Vinyl
Building Features
Square Footage
861 sqft
Building Amenities
Cable TV, Laundry - Coin Op
Heating & Cooling
Heating Type
Baseboard heaters
Utilities
Utility Sewer
Municipal sewage system
Water
Private Utility
Exterior Features
Exterior Finish
Wood siding
Pool Type
Outdoor pool
Neighbourhood Features
Community Features
Family Oriented, Rural Setting
Amenities Nearby
Golf Nearby, Recreation, Shopping, Ski area
Maintenance or Condo Information
Maintenance Fees
$1128.32 Monthly
Maintenance Fees Include
Reserve Fund Contributions, Electricity, Heat, Ground Maintenance, Property Management, Sewer, Waste Removal, Water
Parking
Parking Type
Attached Garage(1),Heated Garage,Underground
Total Parking Spaces
1
| Level | Rooms | Dimensions |
|---|---|---|
| Main level | 4pc Ensuite bath | Measurements not available |
| 4pc Bathroom | Measurements not available | |
| Primary Bedroom | 14'1'' x 11'3'' | |
| Bedroom | 9'2'' x 11'9'' | |
| Dining room | 8'10'' x 8'3'' | |
| Kitchen | 9'7'' x 7'11'' | |
| Living room | 19'11'' x 10'7'' |
| Features | |||||
|---|---|---|---|---|---|
| Attached Garage(1) | Heated Garage | Underground | |||
| Refrigerator | Dishwasher | Microwave | |||
| See remarks | Oven | Wine Fridge | |||
| Cable TV | Laundry - Coin Op | ||||














