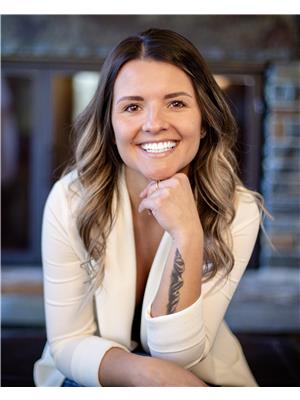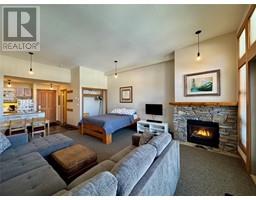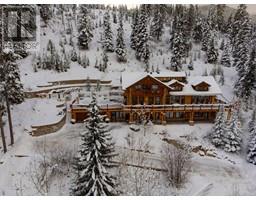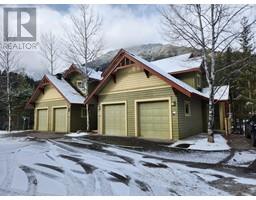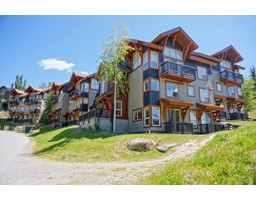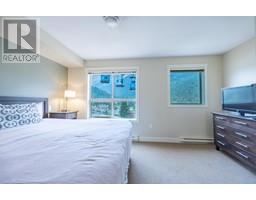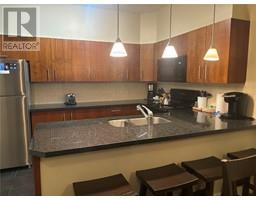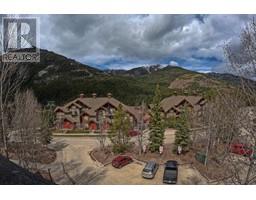2049 SUMMIT Drive Unit# 314a Panorama, Panorama, British Columbia, CA
Address: 2049 SUMMIT Drive Unit# 314a, Panorama, British Columbia
3 Beds3 Baths1212 sqftStatus: Buy Views : 923
Price
$127,000
Summary Report Property
- MKT ID2479833
- Building TypeRow / Townhouse
- Property TypeSingle Family
- StatusBuy
- Added12 weeks ago
- Bedrooms3
- Bathrooms3
- Area1212 sq. ft.
- DirectionNo Data
- Added On06 Jan 2025
Property Overview
Welcome to 314 A at The Lookout at Panorama Mountain Resort! This wonderful quarter share unit features 2 bedrooms, 2 bathrooms, gas fireplace, in-suite laundry, open floorplan and access to shared hottub and pool. Located in the upper village, only steps away from the chairlift, gondola, restaurants and more! Enjoy 11-12 weeks a year without any of the maintenance of full ownership. Secure owners locker within the unit, heated underground parking with a ski locker and bike storage. Earn revenue while you not using the unit with the Panorama rental pool. Reach out today for more information or to book your showing! (id:51532)
Tags
| Property Summary |
|---|
Property Type
Single Family
Building Type
Row / Townhouse
Square Footage
1212 sqft
Community Name
The Lookout
Title
Strata
Neighbourhood Name
Panorama
Land Size
0|under 1 acre
Built in
2006
Parking Type
Parkade
| Building |
|---|
Bathrooms
Total
3
Partial
1
Interior Features
Flooring
Carpeted, Ceramic Tile, Mixed Flooring
Building Features
Features
Private setting, One Balcony
Style
Attached
Square Footage
1212 sqft
Building Amenities
Sauna, Racquet Courts
Structures
Tennis Court
Heating & Cooling
Heating Type
Baseboard heaters
Utilities
Utility Sewer
Municipal sewage system
Water
Community Water User's Utility
Exterior Features
Exterior Finish
Concrete, Stone, Composite Siding
Pool Type
Inground pool, Outdoor pool, Pool
Neighbourhood Features
Community Features
Family Oriented, Rural Setting, Pets not Allowed, Rentals Allowed With Restrictions
Amenities Nearby
Golf Nearby, Park, Recreation, Shopping, Ski area
Maintenance or Condo Information
Maintenance Fees
$543.02 Monthly
Maintenance Fees Include
Cable TV, Reserve Fund Contributions, Electricity, Heat, Insurance, Ground Maintenance, Property Management, Other, See Remarks, Sewer, Waste Removal, Water
Parking
Parking Type
Parkade
| Level | Rooms | Dimensions |
|---|---|---|
| Second level | Primary Bedroom | 10'1'' x 13'0'' |
| 4pc Ensuite bath | Measurements not available | |
| Bedroom | 9'0'' x 10'0'' | |
| Bedroom | 8'6'' x 12'6'' | |
| 4pc Bathroom | Measurements not available | |
| Main level | Living room | 13'4'' x 15'0'' |
| Kitchen | 8'7'' x 11'2'' | |
| Dining room | 10'0'' x 9'5'' | |
| 2pc Bathroom | Measurements not available |
| Features | |||||
|---|---|---|---|---|---|
| Private setting | One Balcony | Parkade | |||
| Sauna | Racquet Courts | ||||
































