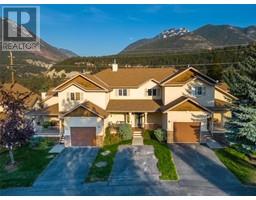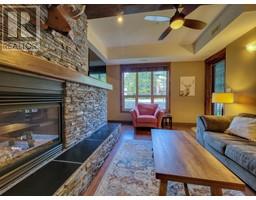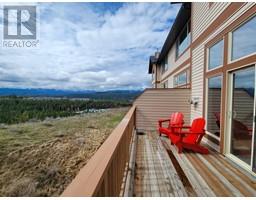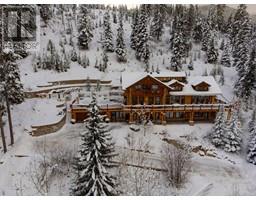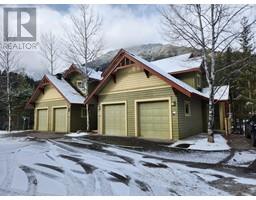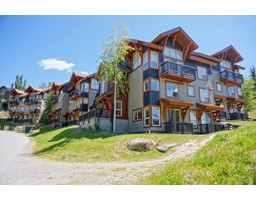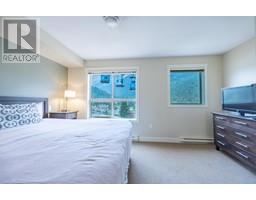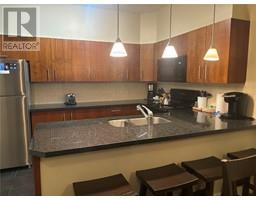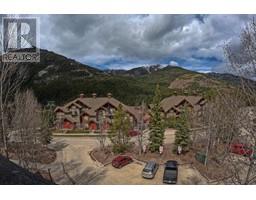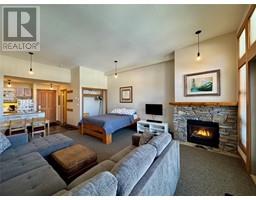2035 Panorama Drive Unit# 201 Panorama, Panorama, British Columbia, CA
Address: 2035 Panorama Drive Unit# 201, Panorama, British Columbia
Summary Report Property
- MKT ID10339885
- Building TypeApartment
- Property TypeSingle Family
- StatusBuy
- Added1 weeks ago
- Bedrooms1
- Bathrooms1
- Area636 sq. ft.
- DirectionNo Data
- Added On21 Mar 2025
Property Overview
*Renovated! *Creekside! *Spacious! *Accessible *Affordable THE PERFECT PANORAMA CONDO is now available and ready for quick possession! Welcome to #201 Toby Lodge, this tastefully renovated ground floor suite does not feel like your typical Toby or lower village unit. No ugly fireplace here! And the result is an amazingly open and spacious home! Gorgeous vinyl plank floors, stunning bathroom, quartz countertops, flat drywalled ceilings with pot lights- the list goes on and on! And the location!!! Walking out onto an amazing green space with the sound of Toby Creek in the background- a quick stroll or ski to the 'People Mover' Gondola and up to the upper village, or just hang out in the lower village and enjoy the outdoor pool, the tennis courts and mini golf right across the bridge, and super close to the 'General Store' for cold beverages and refreshments! The strata fees of $717.33 per month include all utilities and are far more affordable compared to bigger units. Your own key pad on the door and no messing around with Front Desk or extra room key charges from the resort! Start making memories and enjoying with this perfect unit! (id:51532)
Tags
| Property Summary |
|---|
| Building |
|---|
| Level | Rooms | Dimensions |
|---|---|---|
| Main level | Full bathroom | Measurements not available |
| Dining room | 12' x 9'4'' | |
| Primary Bedroom | 9'11'' x 15'6'' | |
| Living room | 12' x 13' | |
| Kitchen | 7'3'' x 7'2'' |
| Features | |||||
|---|---|---|---|---|---|
| Underground | Cable TV | Laundry - Coin Op | |||
| Whirlpool | Storage - Locker | Racquet Courts | |||


















































