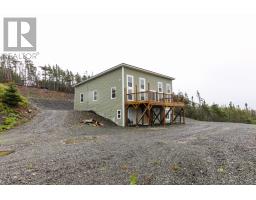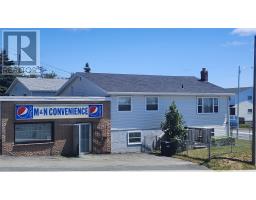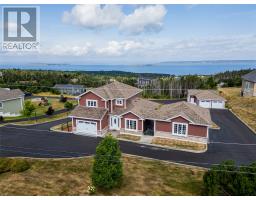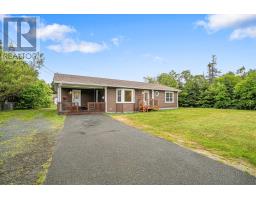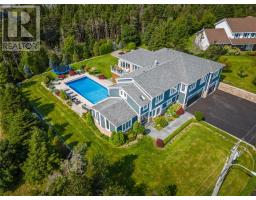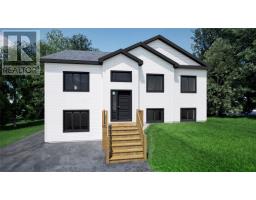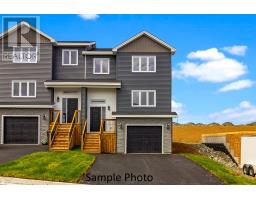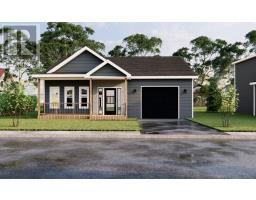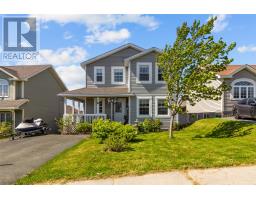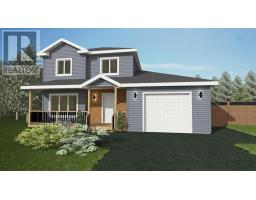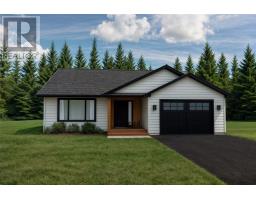256 St Thomas Line, Paradise, Newfoundland & Labrador, CA
Address: 256 St Thomas Line, Paradise, Newfoundland & Labrador
Summary Report Property
- MKT ID1290342
- Building TypeTwo Apartment House
- Property TypeSingle Family
- StatusBuy
- Added3 days ago
- Bedrooms4
- Bathrooms3
- Area1910 sq. ft.
- DirectionNo Data
- Added On14 Sep 2025
Property Overview
First time to market! This adorable and affordable registered 2 apartment home has vacant occupancy for both units and is ready for immediate occupancy! The main floor of this well cared for property offers 2 bedrooms with a stand up shower and jacuzzi corner tub in the full bathroom, laundry in the hallway and a sunken living room off the charming eat in kitchen. All appliances are included and there’s a lovely patio off the kitchen where you can BBQ and relax overlooking your backyard that is complete with a storage shed on this corner landscaped lot. The basement for the main home boasts a half bathroom off the recroom and also has a convenient storage room and additional storage under the stairs. There is a separate paved driveway and a separate patio for the above ground walk out basement apartment. This bright and welcoming 2 bedroom apartment offers an open concept design with high ceilings and a large bay window in the eating area, laminate flooring throughout, the laundry is in one of the bedrooms and all appliances are included. Shingles replaced 3 years ago. As per the Sellers Direction, there will be no conveyance of any written offers prior to 3pm on Sunday, September 14th, 2025, and all offers are to remain open for consideration until 8pm on the same day. (id:51532)
Tags
| Property Summary |
|---|
| Building |
|---|
| Land |
|---|
| Level | Rooms | Dimensions |
|---|---|---|
| Basement | Bath (# pieces 1-6) | 4pc |
| Not known | 10.1x8.11 | |
| Not known | 2pc | |
| Not known | 9.3x14.5 | |
| Not known | 6.10x10.11 | |
| Not known | 12.6x17.0 | |
| Foyer | 4.6x6.3 | |
| Storage | 6.4x9.2 | |
| Bath (# pieces 1-6) | 2pc | |
| Family room | 11.8x13.7 | |
| Main level | Bath (# pieces 1-6) | 4pc |
| Bedroom | 9.7x10.10 | |
| Storage | 3.9x8.1 | |
| Primary Bedroom | 11.3x15.2 | |
| Living room | 10.3x14.1 | |
| Not known | 20.3x11 | |
| Foyer | 6.2x6.1 |
| Features | |||||
|---|---|---|---|---|---|
| Dishwasher | Refrigerator | Stove | |||
| Washer | Dryer | ||||













































