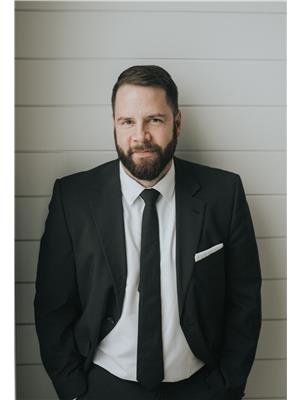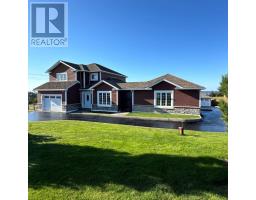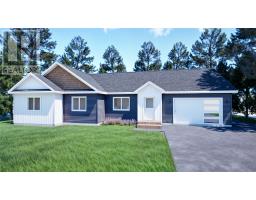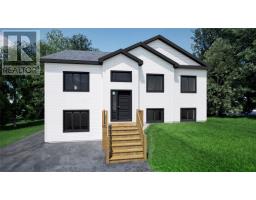50 Clarkes Hillview OTHER, Paradise, Newfoundland & Labrador, CA
Address: 50 Clarkes Hillview OTHER, Paradise, Newfoundland & Labrador
Summary Report Property
- MKT ID1286009
- Building TypeHouse
- Property TypeSingle Family
- StatusBuy
- Added4 weeks ago
- Bedrooms4
- Bathrooms3
- Area3291 sq. ft.
- DirectionNo Data
- Added On05 Jun 2025
Property Overview
This beautiful 4-bedroom, 3-bath home sits on an oversized lot in one of Paradise’s most sought-after neighborhoods. Featuring a large detached garage, a fully fenced rear yard, storage shed, and a wood-heated shed perfect for cozy winter comfort, this property is ideal for families, hobbyists, or anyone who appreciates space and versatility. Step inside to find a spacious kitchen perfect for entertaining, a bright and functional layout, and ample living space throughout. The primary bedroom offers a private ensuite and walk-in closet, creating the perfect personal retreat. With four generous bedrooms, three full bathrooms, and thoughtful features throughout, this home offers comfort, convenience, and room to grow. Whether you're enjoying the backyard oasis, staying warm in the wood-heated shed, or exploring the nearby parks and amenities, 50 Clarke’s Hillview has it all. As per sellers direction there will be no conveyance of offers prior to 5:00pm on June 8th. All offers must remain open until 10 pm June 8th, 2025 (id:51532)
Tags
| Property Summary |
|---|
| Building |
|---|
| Land |
|---|
| Level | Rooms | Dimensions |
|---|---|---|
| Basement | Utility room | 13.9x10.11 |
| Bedroom | 13.9x21.2 | |
| Laundry room | 5.10x10.11 | |
| Recreation room | 39.4x12.6 | |
| Main level | Bath (# pieces 1-6) | 3pc |
| Ensuite | 3pc | |
| Bath (# pieces 1-6) | 3pc | |
| Primary Bedroom | 14.11x13.8 | |
| Bedroom | 11x12.7 | |
| Bedroom | 9.10x12.7 | |
| Kitchen | 12.6x15.5 | |
| Living room/Fireplace | 12.6x23.6 |
| Features | |||||
|---|---|---|---|---|---|
| Detached Garage | Dishwasher | ||||




















































