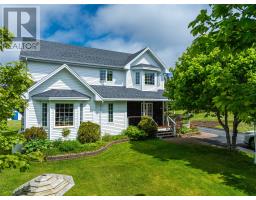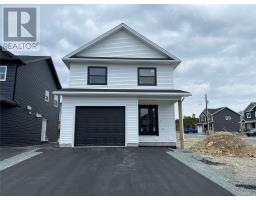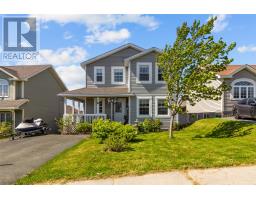6 Hussey's Road, Paradise, Newfoundland & Labrador, CA
Address: 6 Hussey's Road, Paradise, Newfoundland & Labrador
Summary Report Property
- MKT ID1273806
- Building TypeHouse
- Property TypeSingle Family
- StatusBuy
- Added1 weeks ago
- Bedrooms4
- Bathrooms3
- Area2863 sq. ft.
- DirectionNo Data
- Added On19 Jun 2024
Property Overview
Welcome to 6 Hussey's Road, Paradise located on a large mature lot with plenty of parking, green space in the back with a storage shed and is close to all major amenities. This home has been well kept over the years and has room for all the family with over 2800 sq/ft of living space! The main floor is spacious with hardwood flooring and has a large living & dining area, nice kitchen and sitting area with lots of natural light and plenty of cabinetry. Just off the kitchen is your laundry room and access to the back deck to enjoy on the peaceful and private backyard. The main floor also has your main 4pc bathroom and 3 bedrooms with the primary having double closets and a en-suite with toilet and sink. The basement level has another bedroom and 4pc bathroom, rec-room, workshop and a large flex space that could be an additional rec-room or whatever you choose it to be! The shingles are new as of 2022 and there are also some newer windows and doors ! This home has great potential and awaits its new owners :) (id:51532)
Tags
| Property Summary |
|---|
| Building |
|---|
| Land |
|---|
| Level | Rooms | Dimensions |
|---|---|---|
| Basement | Workshop | 9.8 x 18.0 |
| Recreation room | 13.7 x 18.9 | |
| Other | 17.0 x 25.3 | |
| Bath (# pieces 1-6) | 4pc | |
| Bedroom | 10.5 x 15.6 | |
| Main level | Porch | 5.11 x 11.8 |
| Ensuite | 2pc | |
| Primary Bedroom | 14.7 x 16.5 | |
| Bedroom | 9.9 x 11.10 | |
| Bedroom | 8.4 x 12.6 | |
| Bath (# pieces 1-6) | 4pc | |
| Living room | 14.8 x 19 | |
| Dining room | 9.5 x 10.11 | |
| Laundry room | 7.7 x 9.4 | |
| Kitchen | 9.2 x 22.1 |
| Features | |||||
|---|---|---|---|---|---|
| Dishwasher | Refrigerator | Stove | |||
| Washer | Dryer | ||||




















































