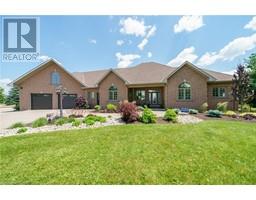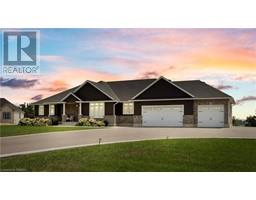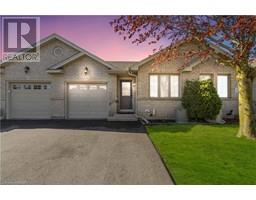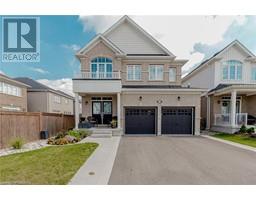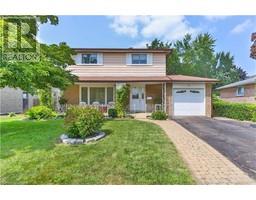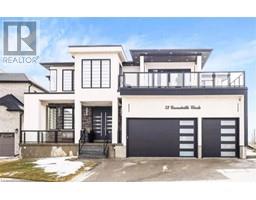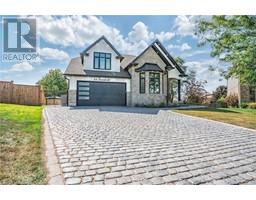120 Court Drive|Unit #90, Paris, Ontario, CA
Address: 120 Court Drive|Unit #90, Paris, Ontario
Summary Report Property
- MKT IDH4204821
- Building TypeRow / Townhouse
- Property TypeSingle Family
- StatusBuy
- Added12 weeks ago
- Bedrooms3
- Bathrooms3
- Area1570 sq. ft.
- DirectionNo Data
- Added On24 Aug 2024
Property Overview
Welcome to 90-120 Court Dr, this brand new never lived in townhouse in a prime location in Paris located next to a huge plaza with a lot of stores/restaurants and 1 min drive to Hwy 403.A charming freehold townhome featuring 3 bedrooms, 2+1 bathrooms and a single-car garage! Boasting large windows throughout, the main floor is thoughtfully designed with an open family room and a well-finished kitchen with lots of cabinetry and counter space. The spacious dining area is sun-filled and offers a walkout to the large backyard. Enjoy the added convenience of a powder room and inside access from the garage also found on the main level. Make your way upstairs where you will find the primary retreat with a 3-piece ensuite and a walk-in closet, two additional bedrooms and a tasteful 4-piece bathroom and second floor laundry. In the basement, plenty of room for storage and the opportunity to custom design your ideal recreation space! (id:51532)
Tags
| Property Summary |
|---|
| Building |
|---|
| Level | Rooms | Dimensions |
|---|---|---|
| Second level | Laundry room | Measurements not available |
| 4pc Bathroom | Measurements not available | |
| 3pc Ensuite bath | Measurements not available | |
| Bedroom | 11' 6'' x 9' 4'' | |
| Bedroom | 12' 1'' x 9' 4'' | |
| Primary Bedroom | 15' 1'' x 13' 11'' | |
| Ground level | Foyer | Measurements not available |
| 2pc Bathroom | Measurements not available | |
| Great room | 19' 0'' x 13' 4'' | |
| Breakfast | 11' 2'' x 10' 11'' | |
| Kitchen | 12' 9'' x 7' 11'' |
| Features | |||||
|---|---|---|---|---|---|
| Paved driveway | Sump Pump | Dishwasher | |||
| Dryer | Refrigerator | Stove | |||
| Washer & Dryer | Blinds | Air exchanger | |||
| Central air conditioning | |||||








































