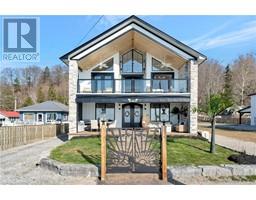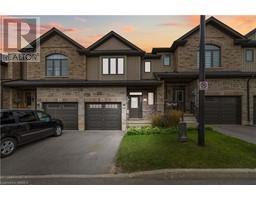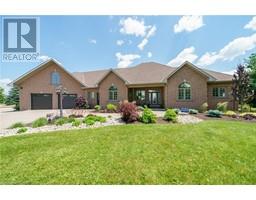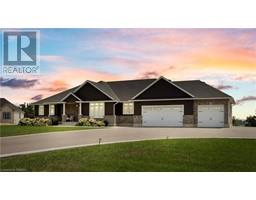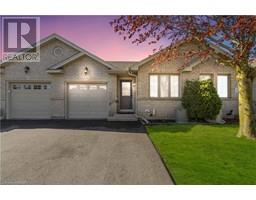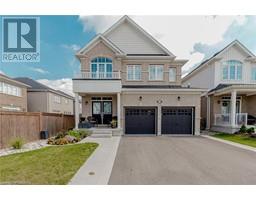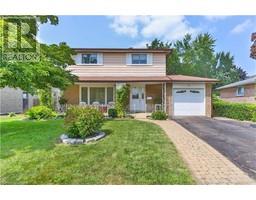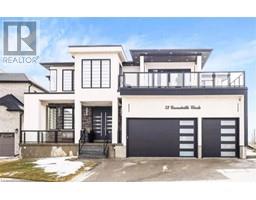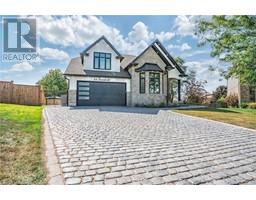140 WEST RIVER Street Unit# 303 2105 - Fair Grounds, Paris, Ontario, CA
Address: 140 WEST RIVER Street Unit# 303, Paris, Ontario
Summary Report Property
- MKT ID40604768
- Building TypeApartment
- Property TypeSingle Family
- StatusBuy
- Added22 weeks ago
- Bedrooms2
- Bathrooms1
- Area825 sq. ft.
- DirectionNo Data
- Added On18 Jun 2024
Property Overview
Welcome to your historic oasis in downtown Paris, Ontario! Nestled alongside the serene Nith River, this charming boutique condo (only 20 units over 4 floors) offers not just a home, but a lifestyle. 9 windows (5 of which open (most in the building)) – 2 facing west to the Nith River, 7 facing north to the millpond and Nith River. Imagine waking up to the tranquil views of the river from your windows, breathing in the fresh air as you sip your morning coffee. Convenience meets luxury as this residence boasts a fully renovated interior perfect for both your relaxation and entertainment. New high end kitchen, new bathroom and custom built-ins for the closets. Beyond the walls of your new abode lies a vibrant community waiting to be explored. Take a leisurely stroll to downtown Paris, where you'll find an array of charming shops, cafes and restaurants to indulge your senses. For outdoor enthusiasts, Lions Park and Barker's Bush walking trails are just steps away, offering endless opportunities for adventure and relaxation. With easy access to Highway 403, commuting to nearby cities is a breeze, making this condo an ideal retreat for both work and play. Ensure the perfect blend of history, convenience, and natural beauty in this remarkable downtown Paris gem. 8-minute walk to downtown Paris, 1 hour drive to Stratford, 1.5 hours to Niagara on the Lake, 45/55 minutes to Port Dover, Kitchener, London, 30 minutes to Hamilton, 2 minutes' walk to Barkers Bush walking trails along and around the Nith River; easy access to hiking trails to Cambridge, Hamilton, Port Dover and points in between. (id:51532)
Tags
| Property Summary |
|---|
| Building |
|---|
| Land |
|---|
| Level | Rooms | Dimensions |
|---|---|---|
| Main level | Laundry room | 4'0'' x 3'0'' |
| Utility room | 6'5'' x 5'5'' | |
| 3pc Bathroom | Measurements not available | |
| Bedroom | 10'0'' x 7'8'' | |
| Primary Bedroom | 15'3'' x 12'7'' | |
| Living room | 15'0'' x 11'2'' | |
| Eat in kitchen | 17'0'' x 8'8'' |
| Features | |||||
|---|---|---|---|---|---|
| Conservation/green belt | Paved driveway | Gazebo | |||
| Visitor Parking | Dryer | Refrigerator | |||
| Stove | Water purifier | Washer | |||
| Microwave Built-in | Hood Fan | Window Coverings | |||
| Central air conditioning | Party Room | ||||



































