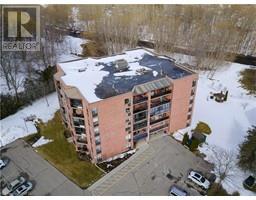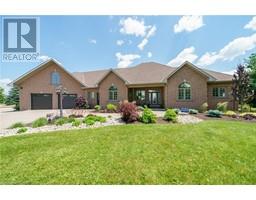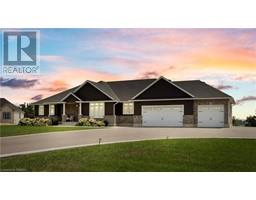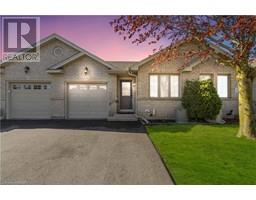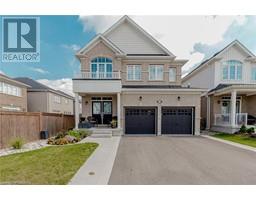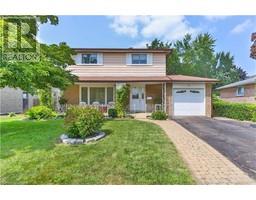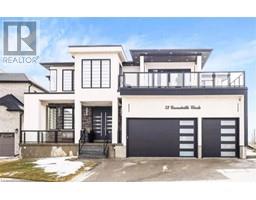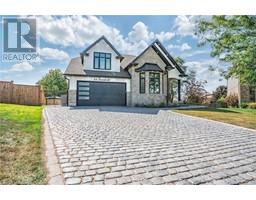17 CHURCHILL Drive 2107 - Victoria Park, Paris, Ontario, CA
Address: 17 CHURCHILL Drive, Paris, Ontario
2 Beds1 Baths1116 sqftStatus: Buy Views : 604
Price
$499,900
Summary Report Property
- MKT ID40626400
- Building TypeHouse
- Property TypeSingle Family
- StatusBuy
- Added14 weeks ago
- Bedrooms2
- Bathrooms1
- Area1116 sq. ft.
- DirectionNo Data
- Added On13 Aug 2024
Property Overview
Discover 17 Churchill Drive, Paris, ON - an affordable vinyl-sided 2-bedroom, 1-bathroom residence ideally situated near parks and schools, with convenient access to shops and services in downtown Paris or along Rest Acres Rd just moments away. Perfectly priced, this home presents an exceptional opportunity for first-time buyers looking to step into the real estate market or savvy investors seeking a promising investment. Immerse yourself in the unique allure of Paris, Ontario, with its quaint downtown filled with restaurants and shops, exuding a rare sense of community that makes every day feel like a warm embrace. Don't miss out on this chance to own a piece of this vibrant town. (id:51532)
Tags
| Property Summary |
|---|
Property Type
Single Family
Building Type
House
Storeys
1
Square Footage
1116 sqft
Subdivision Name
2107 - Victoria Park
Title
Freehold
Land Size
0.145 ac|under 1/2 acre
Built in
1957
| Building |
|---|
Bedrooms
Above Grade
2
Bathrooms
Total
2
Interior Features
Appliances Included
Refrigerator, Stove
Basement Type
Full (Unfinished)
Building Features
Features
Cul-de-sac, Paved driveway
Foundation Type
Block
Style
Detached
Architecture Style
Bungalow
Square Footage
1116 sqft
Rental Equipment
Water Heater
Structures
Shed
Heating & Cooling
Cooling
Central air conditioning
Heating Type
Forced air
Utilities
Utility Type
Electricity(Available),Natural Gas(Available)
Utility Sewer
Septic System
Water
Municipal water
Exterior Features
Exterior Finish
Vinyl siding
Neighbourhood Features
Community Features
Community Centre
Amenities Nearby
Golf Nearby, Hospital, Place of Worship, Playground, Schools, Shopping
Parking
Total Parking Spaces
3
| Land |
|---|
Other Property Information
Zoning Description
R2
| Level | Rooms | Dimensions |
|---|---|---|
| Main level | Mud room | 9'2'' x 11'5'' |
| Bedroom | 10'0'' x 8'0'' | |
| Primary Bedroom | 11'5'' x 19'2'' | |
| 4pc Bathroom | 4'11'' x 8'0'' | |
| Kitchen | 10'11'' x 11'4'' | |
| Dining room | 8'10'' x 7'6'' | |
| Living room | 11'5'' x 15'8'' | |
| Foyer | 3'7'' x 5'7'' |
| Features | |||||
|---|---|---|---|---|---|
| Cul-de-sac | Paved driveway | Refrigerator | |||
| Stove | Central air conditioning | ||||
































