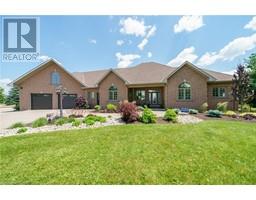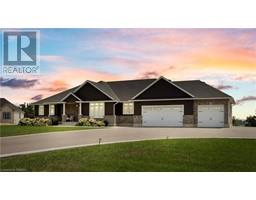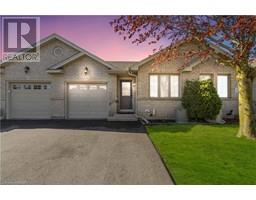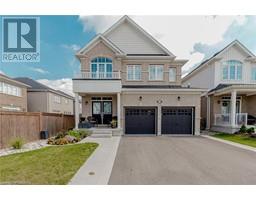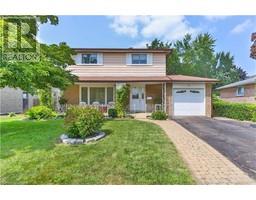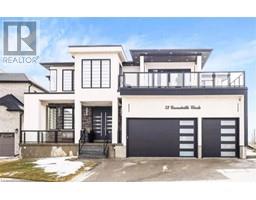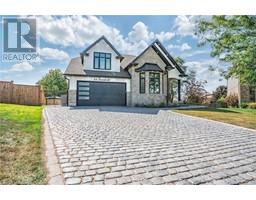20 SAVANNAH RIDGE Drive 2107 - Victoria Park, Paris, Ontario, CA
Address: 20 SAVANNAH RIDGE Drive, Paris, Ontario
Summary Report Property
- MKT ID40622660
- Building TypeHouse
- Property TypeSingle Family
- StatusBuy
- Added12 weeks ago
- Bedrooms2
- Bathrooms2
- Area1007 sq. ft.
- DirectionNo Data
- Added On23 Aug 2024
Property Overview
Welcome to Paris, Ontario, with its welcoming vibes and quaint downtown shops you’ll fall in love with this town. This beautiful community has many riverside views and is often noted as “the prettiest town in Canada.” Embrace this sweet town in your new home. This Beautiful Bungalow located in a Family friendly neighbourhood backing onto open green space! Super spacious basement, this home is a must see. This home features two very generous bedrooms on the main floor, boasting lots of natural light and featuring all new windows ! This home has been very well cared for, tastefully updated featuring a garage with main floor entry and private backyard. Don’t be deceived this home has loads of bonus living space and storage in its very bright lower level. Two main floor washrooms and a sliding door out to your private fully fenced yard with gazebo. Beautifully maintained and freshly painted. Move in and enjoy. Within walking distance to schools and parks. Easy access to highway 403, centrally located to Brantford, Hamilton, Woodstock, Cambridge and KW. (id:51532)
Tags
| Property Summary |
|---|
| Building |
|---|
| Land |
|---|
| Level | Rooms | Dimensions |
|---|---|---|
| Lower level | Storage | 16'4'' x 12'10'' |
| Utility room | 22'8'' x 13'7'' | |
| Recreation room | 27'8'' x 23'9'' | |
| Main level | 2pc Bathroom | 5'11'' x 4'5'' |
| Kitchen | 14'10'' x 13'7'' | |
| Dining room | 16'4'' x 8'9'' | |
| Living room | 12'5'' x 11'7'' | |
| 4pc Bathroom | 13'2'' x 9'10'' | |
| Primary Bedroom | 18'7'' x 11'0'' | |
| Bedroom | 12'1'' x 8'11'' |
| Features | |||||
|---|---|---|---|---|---|
| Sump Pump | Automatic Garage Door Opener | Attached Garage | |||
| Central Vacuum | Dishwasher | Dryer | |||
| Freezer | Refrigerator | Stove | |||
| Water softener | Washer | Microwave Built-in | |||
| Garage door opener | Central air conditioning | ||||















































