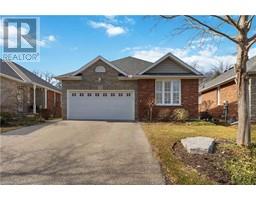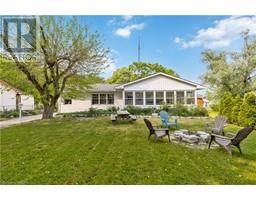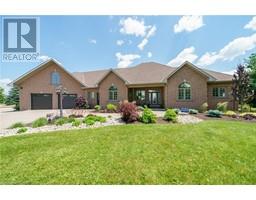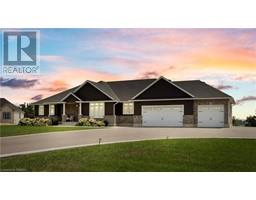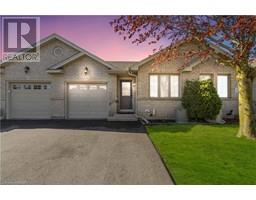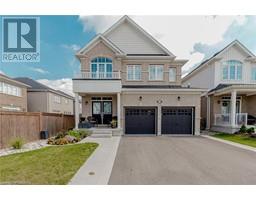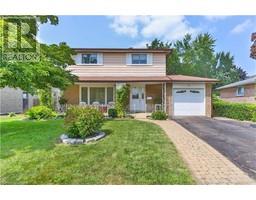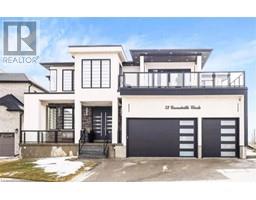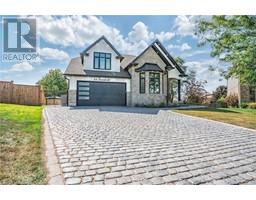21 NEWSTEAD Road 2107 - Victoria Park, Paris, Ontario, CA
Address: 21 NEWSTEAD Road, Paris, Ontario
Summary Report Property
- MKT ID40628617
- Building TypeHouse
- Property TypeSingle Family
- StatusBuy
- Added14 weeks ago
- Bedrooms5
- Bathrooms4
- Area2171 sq. ft.
- DirectionNo Data
- Added On11 Aug 2024
Property Overview
Welcome to your dream home in beautiful Paris, Ontario! This stunning 5-bedroom, 4-bathroom residence, built in 2019, offers a perfect blend of modern elegance and comfort. As you step inside, you'll be greeted by the warm ambiance created by the inviting gas fireplace in the living room, ideal for cozy evenings with family and friends. The open-concept design boasts gorgeous hardwood floors throughout, enhancing the home's sophisticated feel. The heart of this home is the spacious eat-in kitchen, perfect for gatherings and culinary adventures. With ample counter space and modern appliances, it effortlessly combines functionality and style. Additionally, the fully finished basement features another cozy gas fireplace, providing a great retreat for relaxation or entertainment. Located just minutes from Highway 403, this property offers convenient access to the surrounding areas while still enjoying the charm of small-town living. Don’t miss your chance to make this exquisite home your own! (id:51532)
Tags
| Property Summary |
|---|
| Building |
|---|
| Land |
|---|
| Level | Rooms | Dimensions |
|---|---|---|
| Second level | 4pc Bathroom | 5'2'' x 12'7'' |
| 4pc Bathroom | 11'11'' x 9'2'' | |
| Bedroom | 12'0'' x 13'8'' | |
| Bedroom | 12'0'' x 13'9'' | |
| Bedroom | 10'0'' x 13'0'' | |
| Primary Bedroom | 14'4'' x 17'9'' | |
| Basement | 3pc Bathroom | 4'11'' x 9'5'' |
| Laundry room | 11'0'' x 10'5'' | |
| Recreation room | 20'5'' x 13'1'' | |
| Bedroom | 9'0'' x 13'6'' | |
| Main level | 2pc Bathroom | 7'2'' x 5'6'' |
| Kitchen | 11'11'' x 12'10'' | |
| Foyer | 11'11'' x 8'8'' | |
| Dining room | 9'5'' x 12'10'' | |
| Living room | 14'2'' x 14'2'' |
| Features | |||||
|---|---|---|---|---|---|
| Attached Garage | Central air conditioning | ||||










































