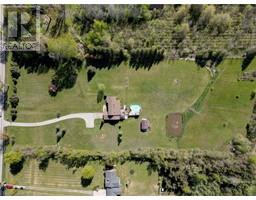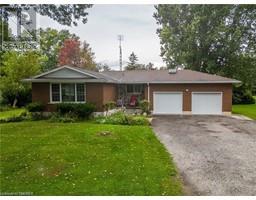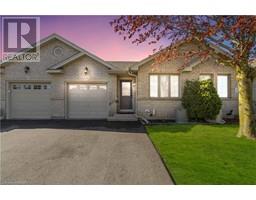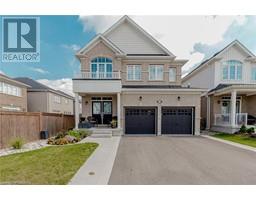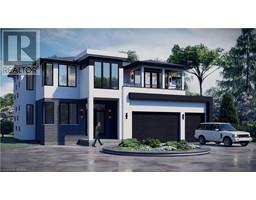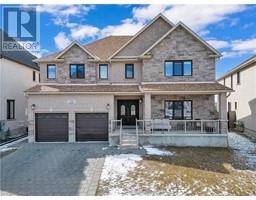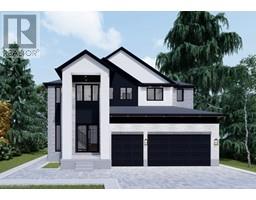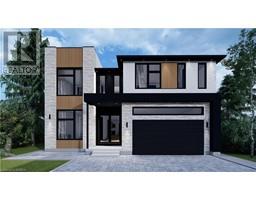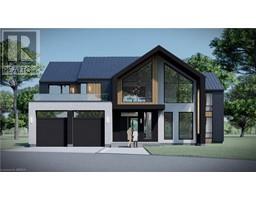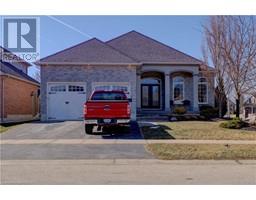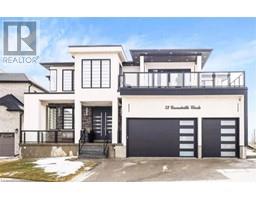24 GERMAN SCHOOL Road 2111 - Harrisburg, Paris, Ontario, CA
Address: 24 GERMAN SCHOOL Road, Paris, Ontario
Summary Report Property
- MKT ID40591229
- Building TypeHouse
- Property TypeSingle Family
- StatusBuy
- Added1 weeks ago
- Bedrooms4
- Bathrooms2
- Area2289 sq. ft.
- DirectionNo Data
- Added On18 Jun 2024
Property Overview
Welcome to 24 German School Road, a 4-bedroom bungalow nestled on a serene 1.12-acre lot on the outskirts of Harrisburg, just minutes from the town of St. George. This home offers a perfect blend of comfort and style, featuring a spacious foyer, a custom kitchen with large island and ample storage. The dining area includes a patio door leading to the back deck. The open floor plan boasts a spacious and inviting living room. The main floor includes three beautifully decorated bedrooms and an updated cheater ensuite. The tastefully finished basement includes a recreation room, a 4-piece bath, and a fourth bedroom, providing ample space for relaxation and entertainment. Additional highlights include a two-car garage and generous driveway parking. The backyard is a private, park-like oasis with a wooded area, . Included are a playset for the children/grandchildren and the detached garden shed for the avid gardener. Picture yourself enjoying evenings with family and friends, relaxing in the hot tub with a glass of wine, or hosting memorable BBQs. Don't miss the opportunity to make this stunning property your new home! (id:51532)
Tags
| Property Summary |
|---|
| Building |
|---|
| Land |
|---|
| Level | Rooms | Dimensions |
|---|---|---|
| Basement | 4pc Bathroom | Measurements not available |
| Bedroom | 15'1'' x 13'2'' | |
| Recreation room | 29'3'' x 26'7'' | |
| Main level | Primary Bedroom | 11'11'' x 13'4'' |
| Bedroom | 12'0'' x 10'10'' | |
| Bedroom | 10'0'' x 10'10'' | |
| 3pc Bathroom | Measurements not available | |
| Living room | 19'9'' x 11'1'' | |
| Dining room | 12'2'' x 15'5'' | |
| Kitchen | 12'5'' x 15'5'' | |
| Foyer | 8'10'' x 20'5'' |
| Features | |||||
|---|---|---|---|---|---|
| Country residential | Sump Pump | Automatic Garage Door Opener | |||
| Attached Garage | Dishwasher | Dryer | |||
| Refrigerator | Stove | Washer | |||
| Window Coverings | Hot Tub | Central air conditioning | |||


































