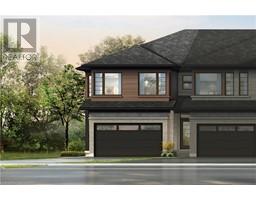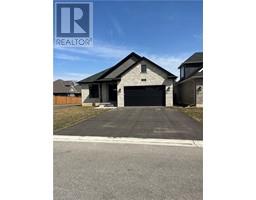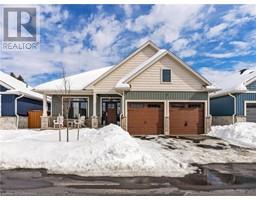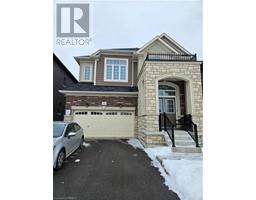308 GOVERNORS Road E 2110 - St. George, Paris, Ontario, CA
Address: 308 GOVERNORS Road E, Paris, Ontario
Summary Report Property
- MKT ID40688372
- Building TypeHouse
- Property TypeSingle Family
- StatusBuy
- Added4 weeks ago
- Bedrooms4
- Bathrooms4
- Area3000 sq. ft.
- DirectionNo Data
- Added On28 Feb 2025
Property Overview
COUNTRY CHARM MEETS MODERN LUXURY! ?? Escape to 1.1 acres of pure tranquility at the edge of town—where country serenity meets contemporary elegance! Completely rebuilt in 2023, this stunning property is wrapped in nature’s embrace, offering privacy, beauty, and endless possibilities. Main Home: 2 spacious bedrooms, 2 stylish bathrooms, a bright, modern living space and a finished rec room—perfect for extended family or guests! In-Law Suite: Conveniently on the main floor, featuring 2 bedrooms, 2 bathrooms, Backyard Oasis: Dive into your in-ground pool or relax beneath a canopy of trees. Upgrades Galore: Brand new septic system, top-to-bottom renovations, and a perfect blend of rural peace with town convenience! Located within 5 minutes of Costco Brantford. Your dream lifestyle starts here! Don’t miss this rare gem—schedule your viewing today! ???? (id:51532)
Tags
| Property Summary |
|---|
| Building |
|---|
| Land |
|---|
| Level | Rooms | Dimensions |
|---|---|---|
| Basement | Utility room | 15'11'' x 12'8'' |
| Other | 11'7'' x 7'9'' | |
| Recreation room | 23'2'' x 16'11'' | |
| Main level | Bedroom | 12'8'' x 11'7'' |
| Bedroom | 15'0'' x 10'6'' | |
| 5pc Bathroom | Measurements not available | |
| 3pc Bathroom | Measurements not available | |
| Den | 19'4'' x 12'11'' | |
| Kitchen | 10'3'' x 9'3'' | |
| Kitchen | 22'1'' x 9'5'' | |
| Primary Bedroom | 14'3'' x 12'9'' | |
| Bedroom | 10'4'' x 9'0'' | |
| Full bathroom | Measurements not available | |
| 4pc Bathroom | Measurements not available | |
| Dining room | 14'2'' x 13'9'' | |
| Living room | 14'7'' x 13'0'' | |
| Foyer | 9'8'' x 6'9'' |
| Features | |||||
|---|---|---|---|---|---|
| Country residential | In-Law Suite | Dishwasher | |||
| Dryer | Refrigerator | Stove | |||
| Washer | Gas stove(s) | Central air conditioning | |||



































































