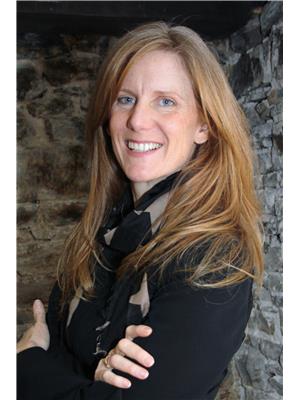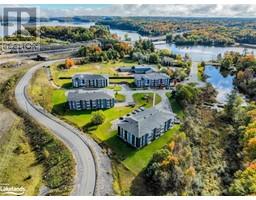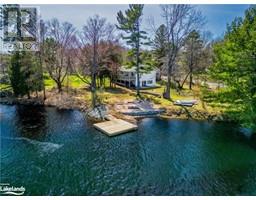11 MACFARLANE STREET, Parry Sound, Ontario, CA
Address: 11 MACFARLANE STREET, Parry Sound, Ontario
Summary Report Property
- MKT IDX11823189
- Building TypeHouse
- Property TypeSingle Family
- StatusBuy
- Added18 hours ago
- Bedrooms5
- Bathrooms2
- Area0 sq. ft.
- DirectionNo Data
- Added On04 Dec 2024
Property Overview
Welcome to 11 MacFarlane Street, a home brimming with character, charm, and untapped potential in the heart of Parry Sound. This spacious 5-bedroom, 1.5-bathroom residence offers an inviting layout, featuring a large family room with a cozy fireplace for those cherished moments and a gas-heated living room that radiates warmth and comfort. Wake up to serene views of Parry Sound Harbour from the bedrooms and deck, and enjoy the convenience of being close to the West Parry Sound Health Centre, the picturesque waterfront trail, a boat launch for Georgian Bay and marinas. While this home is perfectly positioned for lifestyle and leisure, it awaits your personal touch to unlock its full potential and repair it to its former glory. Whether you're envisioning a modern update, preserving its classic charm or taking advantage of the oversized lot for development, 11 MacFarlane is the canvas for your dream project. Don't miss this opportunity to own a piece of Parry Sound with both character and an unbeatable location! What are you waiting for? Be Where You Want To Be! (id:51532)
Tags
| Property Summary |
|---|
| Building |
|---|
| Land |
|---|
| Level | Rooms | Dimensions |
|---|---|---|
| Second level | Bedroom | 3.76 m x 2.67 m |
| Bedroom | 3.76 m x 2.67 m | |
| Bedroom | 3.76 m x 2.67 m | |
| Bedroom | 2.08 m x 3.68 m | |
| Bedroom | 2.08 m x 3.68 m | |
| Bedroom | 2.08 m x 3.68 m | |
| Bedroom | 2.92 m x 3.4 m | |
| Bedroom | 2.92 m x 3.4 m | |
| Bedroom | 2.92 m x 3.4 m | |
| Bathroom | 2.03 m x 3.4 m | |
| Bathroom | 2.03 m x 3.4 m | |
| Bathroom | 2.03 m x 3.4 m | |
| Primary Bedroom | 4.8 m x 3.28 m | |
| Primary Bedroom | 4.8 m x 3.28 m | |
| Primary Bedroom | 4.8 m x 3.28 m | |
| Bedroom | 3.53 m x 2.67 m | |
| Bedroom | 3.53 m x 2.67 m | |
| Bedroom | 3.53 m x 2.67 m | |
| Main level | Living room | 5.05 m x 3.23 m |
| Living room | 5.05 m x 3.23 m | |
| Living room | 5.05 m x 3.23 m | |
| Kitchen | 3.86 m x 3.3 m | |
| Kitchen | 3.86 m x 3.3 m | |
| Kitchen | 3.86 m x 3.3 m | |
| Dining room | 3.38 m x 3.3 m | |
| Dining room | 3.38 m x 3.3 m | |
| Dining room | 3.38 m x 3.3 m | |
| Family room | 3.81 m x 6.68 m | |
| Family room | 3.81 m x 6.68 m | |
| Family room | 3.81 m x 6.68 m | |
| Foyer | 2.08 m x 3.02 m | |
| Foyer | 2.08 m x 3.02 m | |
| Foyer | 2.08 m x 3.02 m | |
| Recreational, Games room | 2.84 m x 2.82 m | |
| Recreational, Games room | 2.84 m x 2.82 m | |
| Recreational, Games room | 2.84 m x 2.82 m | |
| Bathroom | 3.15 m x 3.3 m | |
| Bathroom | 3.15 m x 3.3 m | |
| Bathroom | 3.15 m x 3.3 m |
| Features | |||||
|---|---|---|---|---|---|
| Attached Garage | Water Heater | Refrigerator | |||
| Stove | Washer | Window air conditioner | |||












































