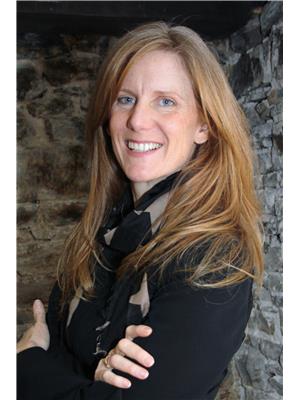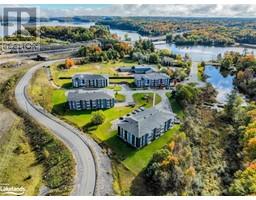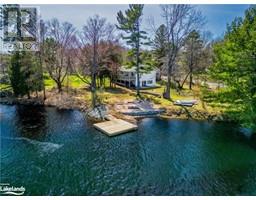20 C SILVER BIRCH Court Unit# 302 Parry Sound, Parry Sound, Ontario, CA
Address: 20 C SILVER BIRCH Court Unit# 302, Parry Sound, Ontario
Summary Report Property
- MKT ID40677475
- Building TypeApartment
- Property TypeSingle Family
- StatusBuy
- Added1 days ago
- Bedrooms2
- Bathrooms1
- Area952 sq. ft.
- DirectionNo Data
- Added On03 Dec 2024
Property Overview
Welcome to 20C Silver Birch Court, Unit #302, a tastefully and thoughtfully laid out top-floor condominium plan, in Parry Sound that epitomizes refined living. As you enter, you're greeted by an open-concept kitchen, dining, and living area, perfectly designed to maximize space and light. The modern kitchen boasts ample cabinetry and counter space, seamlessly flowing into the dining area, ideal for both intimate dinners and entertaining guests. The living room extends to a private balcony, offering serene east-facing views that capture the gentle morning light. Off the foyer is a versatile den, complete with a closet, perfect for a home office or guest accommodations. The spacious primary bedroom provides a tranquil retreat, while the well-appointed bathroom features current fixtures and finishes. Additional conveniences include in-suite laundry facilities, underground parking, and a storage locker, all within a building constructed with energy-efficient Insulated Concrete Forms (ICF) to ensure low heating costs. Situated in the heart of Parry Sound, this residence offers easy access to the town's vibrant offerings, including scenic waterfronts with Mill Lake and the Seguin River close by, recreational trails, dog park and a welcoming community atmosphere. Embrace a lifestyle where natural beauty meets urban convenience, making this property an ideal choice for those seeking comfort and ease in an elegant, and sophisticated setting. What are you waiting for? Be Where You Want To Be (id:51532)
Tags
| Property Summary |
|---|
| Building |
|---|
| Land |
|---|
| Level | Rooms | Dimensions |
|---|---|---|
| Main level | Other | 10'9'' x 6'2'' |
| 4pc Bathroom | 7'10'' x 8'3'' | |
| Primary Bedroom | 13'10'' x 10'10'' | |
| Living room/Dining room | 15'9'' x 14'4'' | |
| Kitchen | 15'9'' x 8'9'' | |
| Laundry room | 8'1'' x 6'9'' | |
| Den | 9'11'' x 10'3'' | |
| Foyer | 4'6'' x 6'6'' |
| Features | |||||
|---|---|---|---|---|---|
| Balcony | Paved driveway | Automatic Garage Door Opener | |||
| Attached Garage | Underground | Visitor Parking | |||
| Dishwasher | Dryer | Refrigerator | |||
| Stove | Washer | Window Coverings | |||
| Garage door opener | Central air conditioning | ||||











