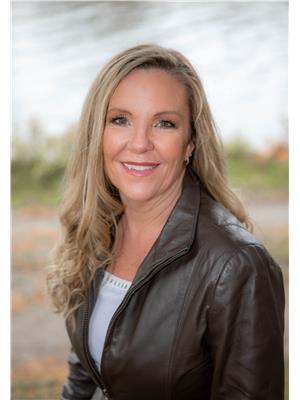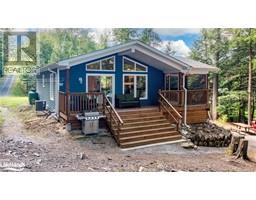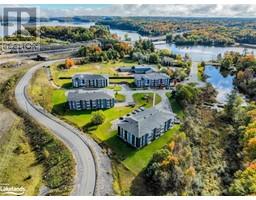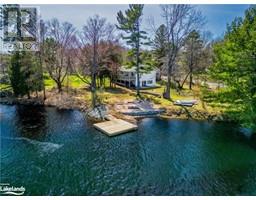4 GEORGE Street Parry Sound, Parry Sound, Ontario, CA
Address: 4 GEORGE Street, Parry Sound, Ontario
Summary Report Property
- MKT ID40666243
- Building TypeHouse
- Property TypeSingle Family
- StatusBuy
- Added1 days ago
- Bedrooms3
- Bathrooms2
- Area1315 sq. ft.
- DirectionNo Data
- Added On03 Dec 2024
Property Overview
Welcome to this charming raised bungalow located in a sought-after neighborhood in Parry Sound! This well-kept 3-bedroom, 2-bathroom home is move-in ready and perfect for you. Enjoy peace of mind with updates, including new shingles (2020), hardwood floors (2010), updated windows (2015), and a hot water tank installed about 3 years ago. The insulated and heated attached garage adds extra comfort, and you’ll love the warmth of the forced air gas furnace and cozy gas fireplace. This property features the convenience of two driveways and offers breathtaking views of Georgian Bay and the iconic Trestle Bridge, making it an ideal base for exploring the area’s natural beauty. You’re just minutes from local trails, restaurants, shopping, and vibrant art galleries. Don’t miss out on this lovely home in a fantastic location—schedule your showing today! Be sure to check out the video linked above! (id:51532)
Tags
| Property Summary |
|---|
| Building |
|---|
| Land |
|---|
| Level | Rooms | Dimensions |
|---|---|---|
| Basement | Laundry room | 22'0'' x 16'0'' |
| Storage | 22'0'' x 11'5'' | |
| 3pc Bathroom | 6'0'' x 7'5'' | |
| Main level | 4pc Bathroom | 9'1'' x 5'4'' |
| Bedroom | 9'9'' x 12'5'' | |
| Bedroom | 9'4'' x 12'5'' | |
| Primary Bedroom | 14'4'' x 11'2'' | |
| Living room | 19'7'' x 15'8'' | |
| Dining room | 10'11'' x 17'0'' | |
| Kitchen | 12'0'' x 17'0'' |
| Features | |||||
|---|---|---|---|---|---|
| Southern exposure | Attached Garage | Dishwasher | |||
| Dryer | Refrigerator | Stove | |||
| Hood Fan | Window Coverings | Central air conditioning | |||













