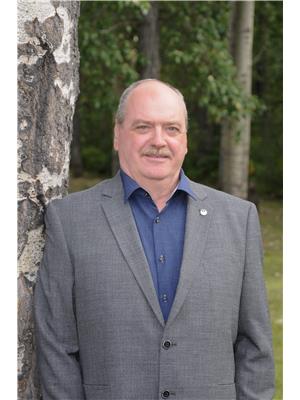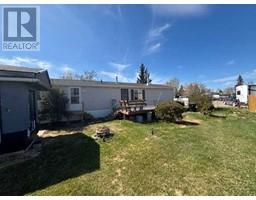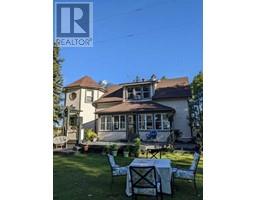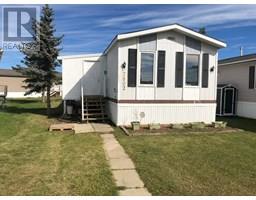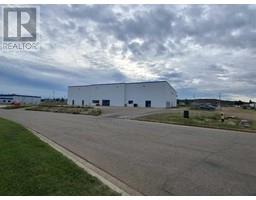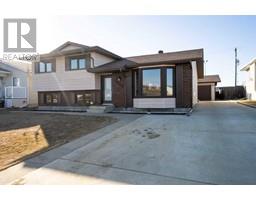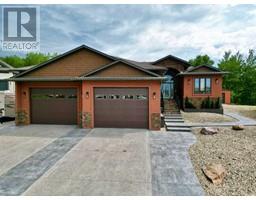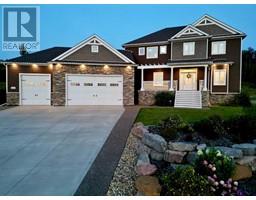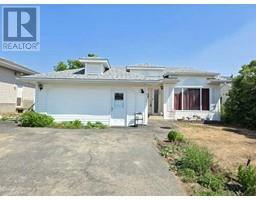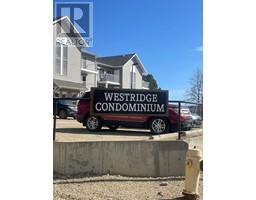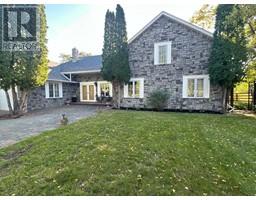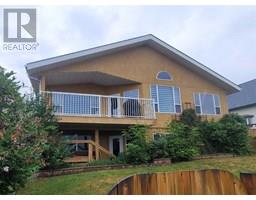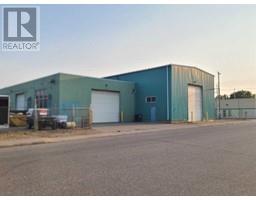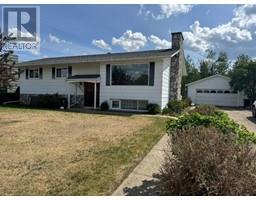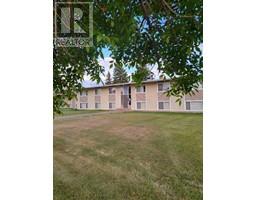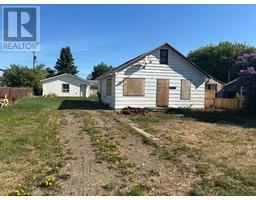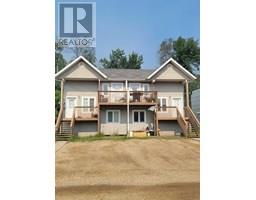10213 83 Street Saddleback Ridge, Peace River, Alberta, CA
Address: 10213 83 Street, Peace River, Alberta
Summary Report Property
- MKT IDA2231037
- Building TypeHouse
- Property TypeSingle Family
- StatusBuy
- Added1 weeks ago
- Bedrooms4
- Bathrooms3
- Area1248 sq. ft.
- DirectionNo Data
- Added On14 Jun 2025
Property Overview
Welcome to this beautifully maintained and home, offering 1,248 square feet of comfortable living space. This charming residence features four bedrooms and two full bathrooms, along with a convenient half bathroom. The main level has been extensively renovated, boasting a large kitchen dining area and living room. The fully finished three-level layout includes the upper level with three bedrooms, 4 piece main bathroom and a large master suite with a 3 piece en suite and large walk in closet, the lower level offers a rec room, bedroom, and half bath. The fourth level supplies the mechanical room, a large partially finished recreation room, and an office space. Additional amenities include air conditioning ensuring comfort throughout the seasons and a private backyard overlooking the natural landscape of the valley hills - other upgrades worth noting are newer flooring, windows, and shingles. . Don’t miss the opportunity to own this meticulously maintained home in a great location! (id:51532)
Tags
| Property Summary |
|---|
| Building |
|---|
| Land |
|---|
| Level | Rooms | Dimensions |
|---|---|---|
| Lower level | Bedroom | 11.00 Ft x 9.00 Ft |
| 2pc Bathroom | 3.00 Ft x 6.00 Ft | |
| Laundry room | 11.00 Ft x 7.00 Ft | |
| Recreational, Games room | 28.00 Ft x 22.00 Ft | |
| Main level | Other | 17.00 Ft x 15.00 Ft |
| Living room | 15.00 Ft x 12.00 Ft | |
| Upper Level | 4pc Bathroom | 5.00 Ft x 8.00 Ft |
| Bedroom | 11.00 Ft x 10.00 Ft | |
| Bedroom | 10.00 Ft x 9.00 Ft | |
| Bedroom | 15.00 Ft x 12.00 Ft | |
| 3pc Bathroom | 8.00 Ft x 6.00 Ft | |
| Other | 4.00 Ft x 6.00 Ft |
| Features | |||||
|---|---|---|---|---|---|
| No neighbours behind | Attached Garage(2) | Washer | |||
| Refrigerator | Dishwasher | Range | |||
| Dryer | Window Coverings | Central air conditioning | |||































