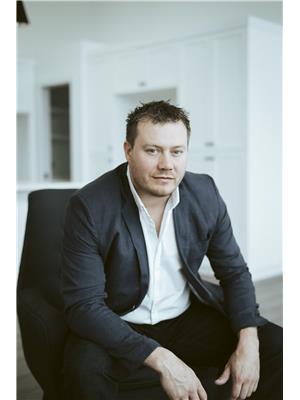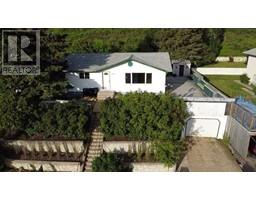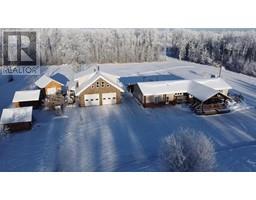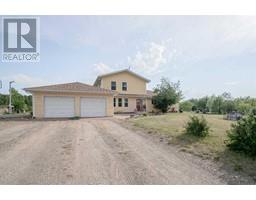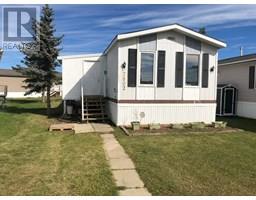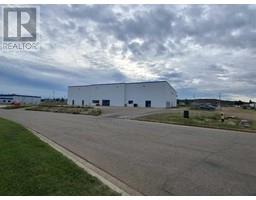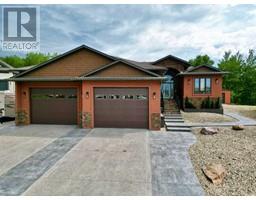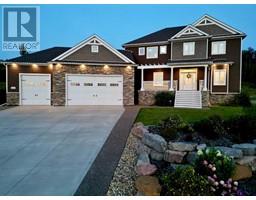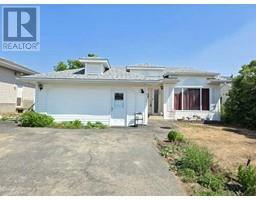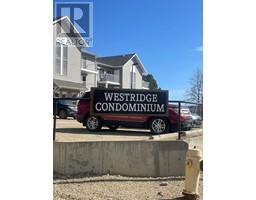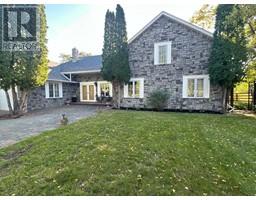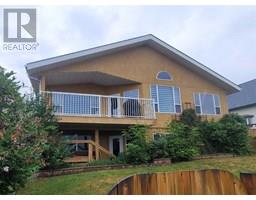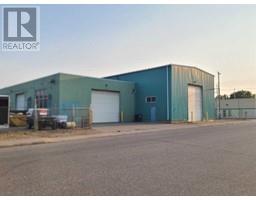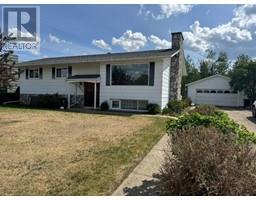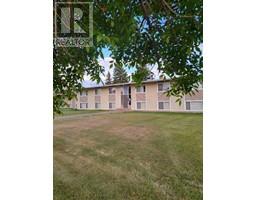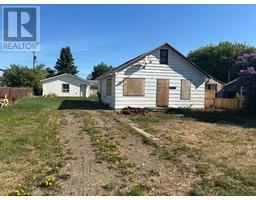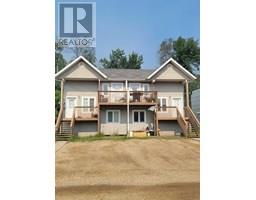10218 82 St Saddleback Ridge, Peace River, Alberta, CA
Address: 10218 82 St, Peace River, Alberta
Summary Report Property
- MKT IDA2208200
- Building TypeHouse
- Property TypeSingle Family
- StatusBuy
- Added11 weeks ago
- Bedrooms4
- Bathrooms3
- Area1217 sq. ft.
- DirectionNo Data
- Added On03 Apr 2025
Property Overview
This beautiful 4 level split home across the road from the saddleback park and outdoor rink is perfect for everyone. This 4 bedroom, 3 bathroom, 1217 sqft home is down right beautiful inside. This move in ready home has a large primary bedroom on the top floor with a 3 piece en-suite, 2 more additional bedrooms and full bath on the top floor. The main floor has a open concept floor plan with a living room, dining area and a amazing kitchen with island perfect for entertaining all guests. The lower level has a addition living room/ rec room with a bedroom and 3 piece bathroom on that level. The lower level is a blank canvas waiting for you imagination to take it to new heights. This home was gutted down to the bare exterior studs in 2018 and completely redone, electrical, plumbing, kitchen, floors, shingles, you name it it and it was done. Essentially a new house! That's not all, outside you have a long paved driveway also recently redone, a 10x18 enclosed deck and a huge 26 x40 double car garage. This garage is split into two sections 26x22 garage for parking and 26x18 rec area/ man cave. Don't miss out on this amazing property and call today for a viewing! (id:51532)
Tags
| Property Summary |
|---|
| Building |
|---|
| Land |
|---|
| Level | Rooms | Dimensions |
|---|---|---|
| Second level | Primary Bedroom | 12.25 Ft x 11.75 Ft |
| Bedroom | 11.00 Ft x 10.50 Ft | |
| Bedroom | 10.08 Ft x 10.25 Ft | |
| 3pc Bathroom | 9.50 Ft x 8.50 Ft | |
| 4pc Bathroom | 9.67 Ft x 6.75 Ft | |
| Lower level | 3pc Bathroom | 6.75 Ft x 8.33 Ft |
| Bedroom | 10.17 Ft x 10.75 Ft |
| Features | |||||
|---|---|---|---|---|---|
| See remarks | Detached Garage(2) | Refrigerator | |||
| Dishwasher | Stove | Hood Fan | |||
| Washer & Dryer | |||||
































