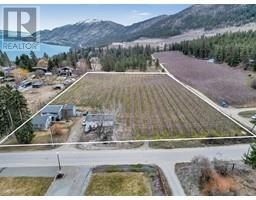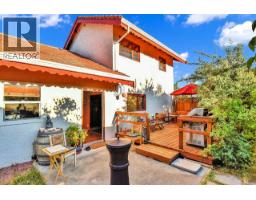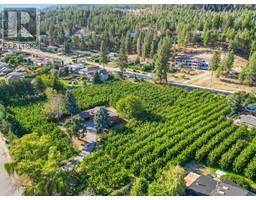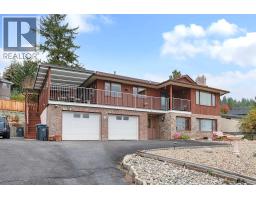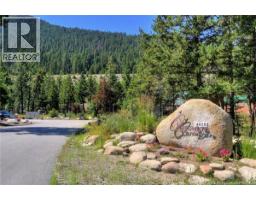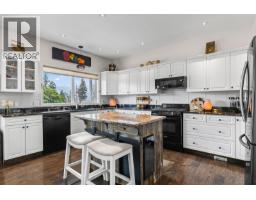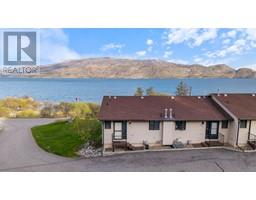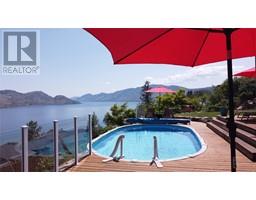3745 Shaw Road Peachland, Peachland, British Columbia, CA
Address: 3745 Shaw Road, Peachland, British Columbia
Summary Report Property
- MKT ID10354318
- Building TypeHouse
- Property TypeSingle Family
- StatusBuy
- Added7 weeks ago
- Bedrooms5
- Bathrooms3
- Area2285 sq. ft.
- DirectionNo Data
- Added On02 Jul 2025
Property Overview
Welcome to this immaculate two-storey home located in a quiet, family-friendly neighborhood in Peachland, offering beautiful lake, mountain, and valley views. Just under 10 minutes to West Kelowna’s city centre, including City Hall, Johnson Bentley Memorial Aquatic Centre, shops, restaurants, and more. This spacious and functional home features 5 bedrooms (or 4 plus an office), 4 bathrooms, and plenty of room for the whole family. The flexible layout even allows for a separate suite—ideal for guests, extended family, or extra income. The main level boasts large windows that capture the peaceful scenery, a formal dining area, and a cozy living room with a gas fireplace. Step outside to a private patio and gazebo, perfect for outdoor entertaining or relaxing evenings. With fresh exterior updates, new flooring, a new irrigation system, a two-car garage, and a spacious driveway, this home is truly move-in ready. Enjoy the perfect blend of quiet Okanagan living with easy access to West Kelowna amenities. Whether you're raising a family or simply looking for more space and comfort, this property is a must-see! Schedule your showing today—your Peachland dream home awaits! (id:51532)
Tags
| Property Summary |
|---|
| Building |
|---|
| Level | Rooms | Dimensions |
|---|---|---|
| Second level | 4pc Bathroom | Measurements not available |
| 4pc Ensuite bath | Measurements not available | |
| Bedroom | 10'7'' x 9'2'' | |
| Bedroom | 12'0'' x 10'3'' | |
| Bedroom | 14'7'' x 10'0'' | |
| Primary Bedroom | 19'0'' x 10'0'' | |
| Main level | Laundry room | 10'5'' x 7'10'' |
| Partial bathroom | Measurements not available | |
| Bedroom | 13'6'' x 13'1'' | |
| Kitchen | 17'10'' x 8'9'' | |
| Dining room | 11'0'' x 10'9'' | |
| Living room | 18'0'' x 12'7'' |
| Features | |||||
|---|---|---|---|---|---|
| Irregular lot size | Balcony | Attached Garage(2) | |||
| Refrigerator | Dishwasher | Dryer | |||
| Freezer | Microwave | Washer | |||
| Central air conditioning | |||||










































