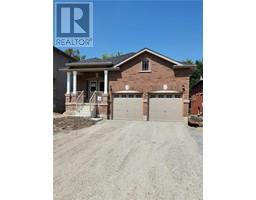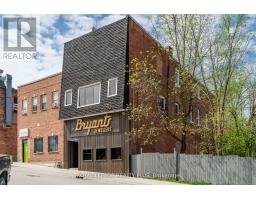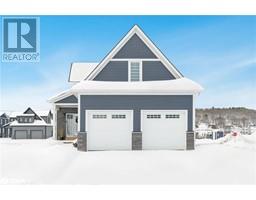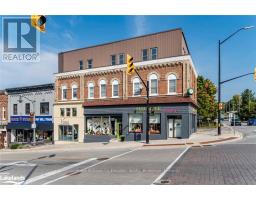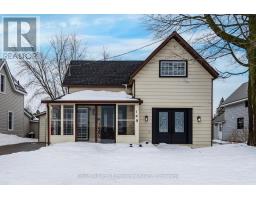160 GILWOOD PARK Drive PE01 - East of Main Street, Penetanguishene, Ontario, CA
Address: 160 GILWOOD PARK Drive, Penetanguishene, Ontario
Summary Report Property
- MKT ID40684218
- Building TypeHouse
- Property TypeSingle Family
- StatusBuy
- Added4 weeks ago
- Bedrooms4
- Bathrooms2
- Area2200 sq. ft.
- DirectionNo Data
- Added On09 Dec 2024
Property Overview
Welcome to your waterfront oasis! This 4-bedroom home is a hidden gem waiting for your personal touch. Nestled along the serene shoreline of Penetang Bay, this property offers breathtaking views and a tranquil atmosphere that beckons you to unwind and embrace the waterfront lifestyle. As you step through the front door, you'll be greeted by a spacious living area featuring large windows that frame the picturesque scenery. The heart of the home, the kitchen, is ready for a makeover, presenting an exciting opportunity to design the culinary space of your dreams. With a little imagination and creativity, you can transform this area into a modern, functional hub for family gatherings and entertaining. The four bedrooms provide ample space for relaxation and privacy, the primary having incredible water views. The potential is boundless, allowing you to customize these spaces to suit your personal style and preferences. Picture waking up to the gentle sounds of the water and retiring in the evening to the soft glow of moonlight casting reflections on the waves. Outside, the expansive waterfront lot is a canvas for your landscaping aspirations. Imagine creating your own private paradise with a lakeside patio, a dock for boating adventures, and lush greenery to enhance the natural beauty of the surroundings. While this home requires updates, the rewards are immeasurable. Bring your vision to life and transform this waterfront retreat into a haven that reflects your lifestyle. The possibilities are endless, and the investment is sure to yield a lifetime of memories against the backdrop of the tranquil waters. Don't miss the chance to make this waterfront dream home yours! Schedule a showing today and discover the potential that awaits. (id:51532)
Tags
| Property Summary |
|---|
| Building |
|---|
| Land |
|---|
| Level | Rooms | Dimensions |
|---|---|---|
| Lower level | Laundry room | 12'6'' x 9'1'' |
| 4pc Bathroom | 5'6'' x 6'4'' | |
| Bedroom | 14'1'' x 14'9'' | |
| Bedroom | 11'2'' x 8'1'' | |
| Bedroom | 9'1'' x 13'4'' | |
| Family room | 28'6'' x 18'1'' | |
| Main level | Full bathroom | 13'3'' x 10'11'' |
| Primary Bedroom | 25'2'' x 15'9'' | |
| Eat in kitchen | 21'3'' x 11'3'' | |
| Living room | 21'1'' x 11'2'' | |
| Dining room | 13'11'' x 16'4'' |
| Features | |||||
|---|---|---|---|---|---|
| Conservation/green belt | Detached Garage | Central Vacuum | |||
| Dishwasher | Dryer | Freezer | |||
| Microwave | Refrigerator | Washer | |||
| Hood Fan | Window Coverings | Central air conditioning | |||




























