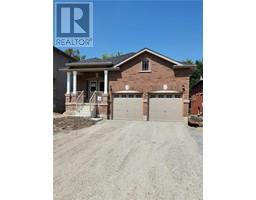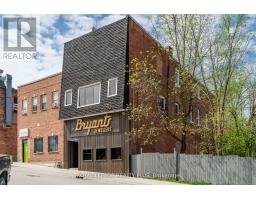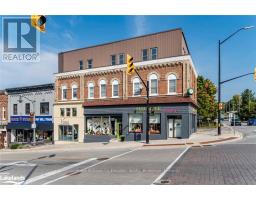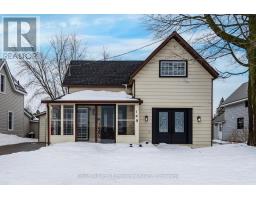6 BAY MOORINGS BOULEVARD, Penetanguishene, Ontario, CA
Address: 6 BAY MOORINGS BOULEVARD, Penetanguishene, Ontario
Summary Report Property
- MKT IDS11822882
- Building TypeHouse
- Property TypeSingle Family
- StatusBuy
- Added7 days ago
- Bedrooms2
- Bathrooms2
- Area0 sq. ft.
- DirectionNo Data
- Added On06 Dec 2024
Property Overview
Looking for a relaxed lifestyle? Then this community is for you. Lovely Ranch Bungalow in the Village of Bay Moorings 55+ community. This manufactured Guildcrest home features 9 foot ceilings throughout with pot lights, stone finished gas fireplace, open concept living/dining room, spacious kitchen with center island featuring raised breakfast bar and lots of cupboards, lots of storage and counter space, under counter lighting, dining room walkout to over sized deck great for outdoor entertaining, hardwood floors, spacious master bedroom with 3pc ensuite and walk-in closet, large 2nd bedroom with walk-in closet, main 4pc bathroom with easy to clean acrylic tub insert and linen closet for extra storage and attached single car garage. Take advantage of hassle-free, low maintenance living and enjoy access to the new clubhouse. Located close to amenities, Discovery Harbour, Georgian Bay, scenic walking trails, and just minutes away from restaurants and shopping. Some images are virtually staged. (id:51532)
Tags
| Property Summary |
|---|
| Building |
|---|
| Land |
|---|
| Level | Rooms | Dimensions |
|---|---|---|
| Main level | Living room | 3.35 m x 5.18 m |
| Kitchen | 3.66 m x 3.66 m | |
| Dining room | 3.05 m x 3.66 m | |
| Bathroom | Measurements not available | |
| Primary Bedroom | 3.66 m x 4.88 m | |
| Other | Measurements not available | |
| Bedroom | 3.33 m x 4.57 m | |
| Den | 3.96 m x 4.5 m |
| Features | |||||
|---|---|---|---|---|---|
| Level | Attached Garage | Central Vacuum | |||
| Dishwasher | Dryer | Garage door opener | |||
| Microwave | Refrigerator | Stove | |||
| Washer | Window Coverings | Central air conditioning | |||
| Air exchanger | Exercise Centre | Fireplace(s) | |||






















































