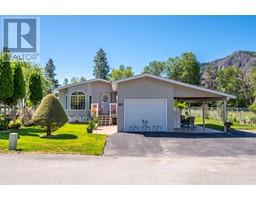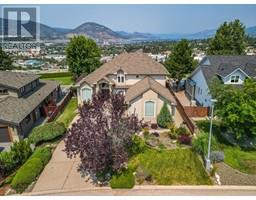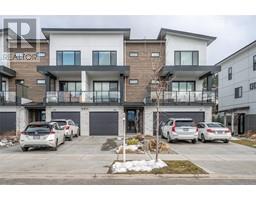100 Lakeshore Drive Unit# 415 Main North, Penticton, British Columbia, CA
Address: 100 Lakeshore Drive Unit# 415, Penticton, British Columbia
Summary Report Property
- MKT ID10312859
- Building TypeApartment
- Property TypeSingle Family
- StatusBuy
- Added13 weeks ago
- Bedrooms2
- Bathrooms2
- Area1444 sq. ft.
- DirectionNo Data
- Added On21 Aug 2024
Property Overview
Stunning Lakeshore Tower two bedroom and two bathroom 1444 sq/ft condo with den and panoramic Okanagan Lake views on the fourth floor of this highly regarded complex including five star amenities. Beautiful open design kitchen, living, and dining areas with loads of windows and natural light. Immaculate and move-in ready, with immediate possession possible. Large primary bedroom, five piece ensuite, walk-in closet and patio door access to the deck. Spacious second bedroom, main three piece bathroom with beautiful tile surround shower, separate laundry and storage, and large den space with flexibility to add a murphy bed or make it your office/studio. Gorgeous new vinyl plank flooring throughout the main living areas, stainless steel appliances, updated LED lighting , new kitchen hardware, all closets done with custom organizers, and solid surface counters. You will love the space of this larger floor plan featuring a large wrap-around North East facing balcony and the smaller balcony off the second bedroom for your guests. Lengthy list of amenities including guest suites, fitness rooms, outdoor pool and hot tub, patio and BBQ area, saunas, secure parking, additional storage room on the same floor, putting green and more. This is where you want to be! Call the Listing Representative for details. (id:51532)
Tags
| Property Summary |
|---|
| Building |
|---|
| Level | Rooms | Dimensions |
|---|---|---|
| Main level | Primary Bedroom | 15'10'' x 18'2'' |
| Living room | 21'6'' x 18'7'' | |
| Laundry room | 7'8'' x 8'6'' | |
| Kitchen | 15'6'' x 11'8'' | |
| Den | 8'9'' x 13'7'' | |
| Bedroom | 9'3'' x 13'3'' | |
| 5pc Ensuite bath | 10'5'' x 10'8'' | |
| 3pc Bathroom | 8'10'' x 8' |
| Features | |||||
|---|---|---|---|---|---|
| Balcony | Heated Garage | Underground | |||
| Range | Refrigerator | Dishwasher | |||
| Dryer | Washer | Central air conditioning | |||
| Clubhouse | Sauna | Whirlpool | |||








































































