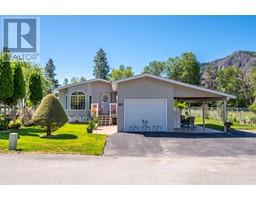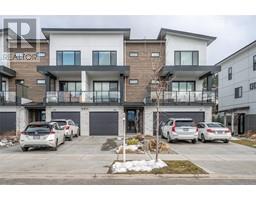143 Westview Drive Wiltse/Valleyview, Penticton, British Columbia, CA
Address: 143 Westview Drive, Penticton, British Columbia
Summary Report Property
- MKT ID10304305
- Building TypeHouse
- Property TypeSingle Family
- StatusBuy
- Added18 weeks ago
- Bedrooms4
- Bathrooms4
- Area4175 sq. ft.
- DirectionNo Data
- Added On13 Jul 2024
Property Overview
You must view this home and property to experience everything it has to offer! One of the finest executive homes with a spectacular Okanagan Lake and city view! Start with the gorgeous curb appeal and enter the open foyer into the recently renovated master chef kitchen to take in the massive Okanagan Lake views over the beautiful pool and manicured yard. This is definitely a one-of-a-kind home and property located on Westview Drive. Four bedroom plus den and four bath home on a large .34 acre fully landscaped lot has everything your family needs. Three large bedrooms above, primary with five-piece ensuite and walk-in closet, and a four piece bath with all your living on the main featuring a spectacular kitchen, adjacent dining and living area, den that could be a fifth bedroom, laundry, two piece bath, and separate family room. The lower level spa bathroom with steam shower has easy access after a dip in the pool. The fourth bedroom, large media/rec room, wine cellar and storage complete the lower level. View it today! (id:51532)
Tags
| Property Summary |
|---|
| Building |
|---|
| Level | Rooms | Dimensions |
|---|---|---|
| Second level | Other | 5'10'' x 12'8'' |
| Primary Bedroom | 18'2'' x 16'7'' | |
| Bedroom | 10'4'' x 10'5'' | |
| Bedroom | 10'10'' x 10'5'' | |
| 5pc Ensuite bath | 11'7'' x 8'9'' | |
| 4pc Bathroom | 7'8'' x 6'11'' | |
| Lower level | Wine Cellar | 7'9'' x 7'7'' |
| Utility room | 9'4'' x 9'6'' | |
| Storage | 19'5'' x 7'7'' | |
| Recreation room | 22'4'' x 18'8'' | |
| Mud room | 8'5'' x 8'4'' | |
| Bedroom | 10'7'' x 12'2'' | |
| 4pc Bathroom | 20' x 12'2'' | |
| Main level | Living room | 11'11'' x 15'2'' |
| Laundry room | 12'3'' x 8'2'' | |
| Kitchen | 16'2'' x 9'4'' | |
| Foyer | 9'5'' x 8'9'' | |
| Family room | 24'5'' x 12'8'' | |
| Dining room | 11'10'' x 10'3'' | |
| Dining nook | 16'2'' x 9'8'' | |
| Den | 8'10'' x 10'4'' | |
| 2pc Bathroom | 4'10'' x 4'11'' |
| Features | |||||
|---|---|---|---|---|---|
| Private setting | See Remarks | Attached Garage(2) | |||
| RV | Refrigerator | Dishwasher | |||
| Microwave | See remarks | Washer & Dryer | |||
| Oven - Built-In | Central air conditioning | ||||


















































































