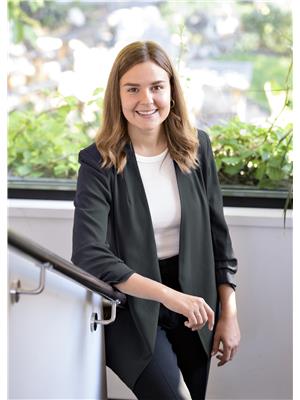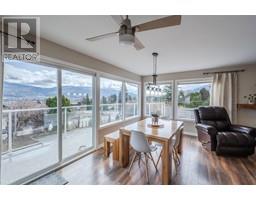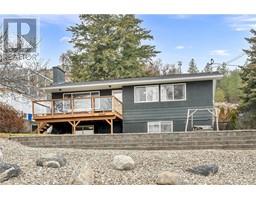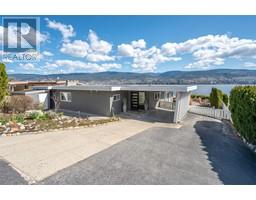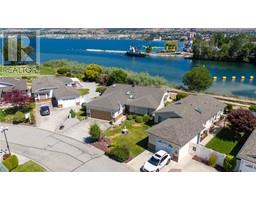1001 Antler Drive Unit# 101 Columbia/Duncan, Penticton, British Columbia, CA
Address: 1001 Antler Drive Unit# 101, Penticton, British Columbia
Summary Report Property
- MKT ID10333873
- Building TypeRow / Townhouse
- Property TypeSingle Family
- StatusBuy
- Added10 weeks ago
- Bedrooms3
- Bathrooms4
- Area1762 sq. ft.
- DirectionNo Data
- Added On22 Feb 2025
Property Overview
OPEN HOUSE SATURDAY FEB 22 10:00-11:30. Experience modern living in this luxurious 3-bedroom, 4-bathroom end-unit townhouse in The Ridge community. Backing onto green space, this home offers breathtaking Okanagan Valley and mountain views through large windows and two sun-filled patios. Enjoy direct access to the park from your private, large backyard— perfect for outdoor relaxation and entertaining. The open-concept kitchen and living space features high ceilings, quartz countertops, a gas stove, and stainless steel appliances. The spacious primary suite boasts a walk-in closet and a stunning ensuite with a double vanity and marble-style shower. A versatile basement bedroom with a bathroom and garage access is perfect for a home office or guest suite. Situated in a quiet, desirable neighborhood near schools and walking trails, this home is ideal for professionals and families alike. Don't miss this rare opportunity! (id:51532)
Tags
| Property Summary |
|---|
| Building |
|---|
| Land |
|---|
| Level | Rooms | Dimensions |
|---|---|---|
| Second level | 2pc Bathroom | Measurements not available |
| Dining room | 12'1'' x 12'3'' | |
| Kitchen | 10' x 12'3'' | |
| Living room | 15'1'' x 12'8'' | |
| Third level | 4pc Bathroom | Measurements not available |
| 4pc Ensuite bath | Measurements not available | |
| Laundry room | 5'9'' x 7'7'' | |
| Bedroom | 10'1'' x 11'5'' | |
| Primary Bedroom | 16' x 18'8'' | |
| Main level | Utility room | 8'11'' x 3'9'' |
| 3pc Bathroom | Measurements not available | |
| Bedroom | 9'1'' x 9'4'' |
| Features | |||||
|---|---|---|---|---|---|
| Cul-de-sac | Attached Garage(1) | Refrigerator | |||
| Dishwasher | Dryer | Oven - gas | |||
| Range - Gas | Microwave | Hood Fan | |||
| Washer | Central air conditioning | ||||



































