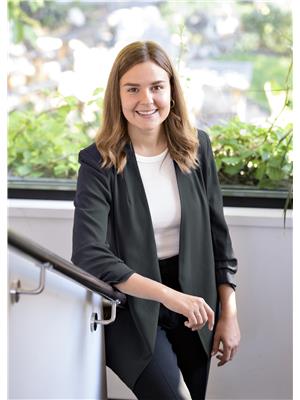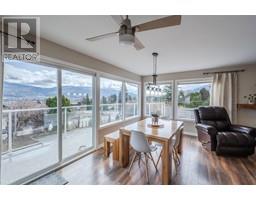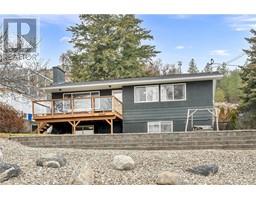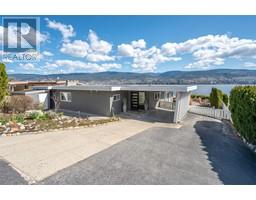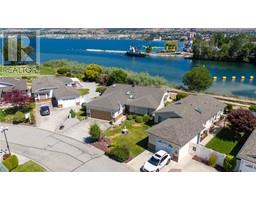576 Red Wing Drive Husula/West Bench/Sage Mesa, Penticton, British Columbia, CA
Address: 576 Red Wing Drive, Penticton, British Columbia
2 Beds2 Baths1650 sqftStatus: Buy Views : 380
Price
$519,900
Summary Report Property
- MKT ID10343408
- Building TypeHouse
- Property TypeSingle Family
- StatusBuy
- Added3 weeks ago
- Bedrooms2
- Bathrooms2
- Area1650 sq. ft.
- DirectionNo Data
- Added On15 Apr 2025
Property Overview
1650 sqft Rancher in Red Wing Resorts. Sitting on one of the quiet streets, this home has been smartly renovated for a functional, peaceful lifestyle. The home offers hardwood floors throughout, a beautiful open kitchen, 2 bedrooms with a separate layout, and a den. The garage has direct access to the home, a rare feature in Red Wing Resorts. The front and back outside spaces have been taken care of beautifully with a well-kept landscaping, wired in speakers, and even a heater in the backyard to extend the time you can enjoy sitting outside into more chilly months. This is a beautiful and timeless home. (id:51532)
Tags
| Property Summary |
|---|
Property Type
Single Family
Building Type
House
Storeys
1
Square Footage
1650 sqft
Title
Leasehold/Leased Land
Neighbourhood Name
Husula/West Bench/Sage Mesa
Land Size
0.1 ac|under 1 acre
Built in
2004
Parking Type
Attached Garage(2)
| Building |
|---|
Bathrooms
Total
2
Interior Features
Appliances Included
Dishwasher, Dryer, Cooktop - Gas, Oven, Washer
Flooring
Hardwood
Basement Type
Crawl space
Building Features
Features
Private setting
Style
Detached
Architecture Style
Ranch
Square Footage
1650 sqft
Fire Protection
Controlled entry, Security system
Building Amenities
Clubhouse
Structures
Clubhouse
Heating & Cooling
Cooling
Central air conditioning
Heating Type
Forced air, See remarks
Utilities
Utility Sewer
Municipal sewage system
Water
Municipal water
Exterior Features
Exterior Finish
Vinyl siding
Neighbourhood Features
Community Features
Adult Oriented, Seniors Oriented
Parking
Parking Type
Attached Garage(2)
Total Parking Spaces
2
| Level | Rooms | Dimensions |
|---|---|---|
| Main level | Office | 10'11'' x 10'10'' |
| 4pc Bathroom | 10'4'' x 4'11'' | |
| Bedroom | 13'4'' x 11'6'' | |
| 3pc Ensuite bath | 11'4'' x 8' | |
| Primary Bedroom | 19'5'' x 14'4'' | |
| Dining room | 11'5'' x 8'1'' | |
| Kitchen | 14'11'' x 14'5'' | |
| Living room | 18'1'' x 14'3'' |
| Features | |||||
|---|---|---|---|---|---|
| Private setting | Attached Garage(2) | Dishwasher | |||
| Dryer | Cooktop - Gas | Oven | |||
| Washer | Central air conditioning | Clubhouse | |||



































