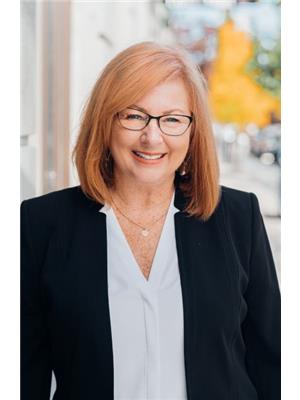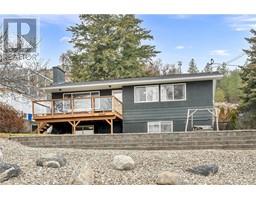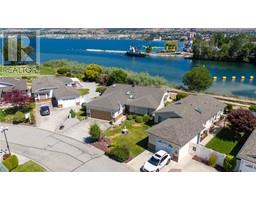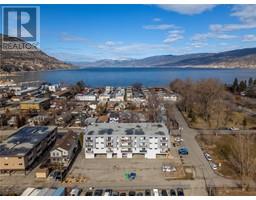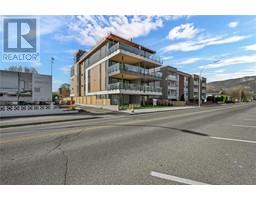102 FORESTBROOK Place Unit# 101 Main North, Penticton, British Columbia, CA
Address: 102 FORESTBROOK Place Unit# 101, Penticton, British Columbia
Summary Report Property
- MKT ID10343892
- Building TypeHouse
- Property TypeSingle Family
- StatusBuy
- Added1 weeks ago
- Bedrooms2
- Bathrooms2
- Area1424 sq. ft.
- DirectionNo Data
- Added On19 Jun 2025
Property Overview
Welcome to Brookside Estates and this charming 2-bed/2-bath bungalow conveniently located close to the Penticton Creek trail for easy access to amenities. Upon entering enjoy the immediate feeling of a serene lifestyle observing views of the babbling pond, convenient raised garden beds, and a quiet shady patio for relaxation in the meticulously manicured outdoor spaces. The interior of the home features a gas fireplace, formal dining space, ample kitchen counter space, dinette area, large laundry room, second bedroom/den with built-in custom wall bed and desk, spacious principal bedroom with large closet and ensuite. There is plenty of parking in the double garage with abundant built-in storage and on the large driveway. Strata has no age restrictions, limited RV parking space and pets are welcome with restrictions. (id:51532)
Tags
| Property Summary |
|---|
| Building |
|---|
| Level | Rooms | Dimensions |
|---|---|---|
| Main level | Dining room | 10' x 11'6'' |
| Primary Bedroom | 10'6'' x 15' | |
| Bedroom | 9'11'' x 10'10'' | |
| Living room | 13' x 19' | |
| Laundry room | 10' x 7'7'' | |
| 4pc Bathroom | 10'5'' x 9'3'' | |
| 3pc Ensuite bath | 9'8'' x 8'6'' | |
| Kitchen | 10' x 9'6'' | |
| Dining nook | 11'8'' x 10'4'' |
| Features | |||||
|---|---|---|---|---|---|
| See Remarks | Attached Garage(2) | Refrigerator | |||
| Dishwasher | Oven - Electric | Microwave | |||
| Washer & Dryer | Central air conditioning | ||||






































