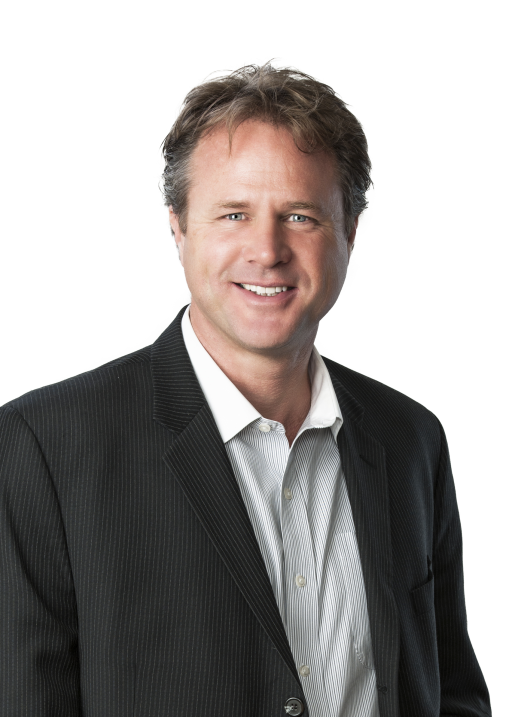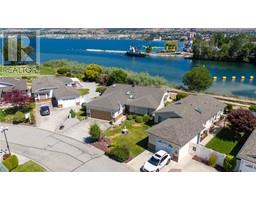106 stocks Crescent Wiltse/Valleyview, Penticton, British Columbia, CA
Address: 106 stocks Crescent, Penticton, British Columbia
Summary Report Property
- MKT ID10337055
- Building TypeHouse
- Property TypeSingle Family
- StatusBuy
- Added4 weeks ago
- Bedrooms6
- Bathrooms5
- Area3345 sq. ft.
- DirectionNo Data
- Added On01 Mar 2025
Property Overview
Welcome to this beautiful six bedroom five bathroom magnificent home boasting almost 3350 ft.². This home is located in the heart of the sought after Wiltse/Valleyview area in Sunny Penticton. Beautifully finished throughout with a massive three bedroom two bathroom suite included on main floor. Quality stainless appliance both up and down. Cherry stained hardwood floors throughout with quality ceramic tiles in kitchen with a stunning staircase leading to the second floor. Beautiful large deck in back of property overlooking The nature Park at Ponderosa Pines and Mountain View‘s. Huge 20 x 21 double garage with extra parking outside. 200 amp. Just a few minutes away from the elementry school. This home offers Apple space for growing family with an Inlaw suite. (id:51532)
Tags
| Property Summary |
|---|
| Building |
|---|
| Level | Rooms | Dimensions |
|---|---|---|
| Second level | Partial ensuite bathroom | Measurements not available |
| Full ensuite bathroom | Measurements not available | |
| Full bathroom | Measurements not available | |
| Kitchen | 10'7'' x 6'9'' | |
| Dining nook | 11'6'' x 6'6'' | |
| Dining room | 12'11'' x 9'11'' | |
| Laundry room | 7'2'' x 5'6'' | |
| Family room | 14'11'' x 12'7'' | |
| Bedroom | 14' x 11'11'' | |
| Bedroom | 11'1'' x 9'8'' | |
| Primary Bedroom | 174'2'' x 12'10'' | |
| Living room | 20'1'' x 14'10'' | |
| Kitchen | 13'9'' x 11'7'' | |
| Main level | Full bathroom | Measurements not available |
| Full bathroom | Measurements not available | |
| Primary Bedroom | 13'5'' x 16'2'' | |
| Foyer | 14'3'' x 11'9'' | |
| Bedroom | 11'7'' x 9'7'' | |
| Bedroom | 11'11'' x 14'3'' | |
| Living room | 16'9'' x 12'5'' | |
| Kitchen | 10'9'' x 12' |
| Features | |||||
|---|---|---|---|---|---|
| See Remarks | Attached Garage(2) | Heated Garage | |||
| Central air conditioning | |||||





































































































